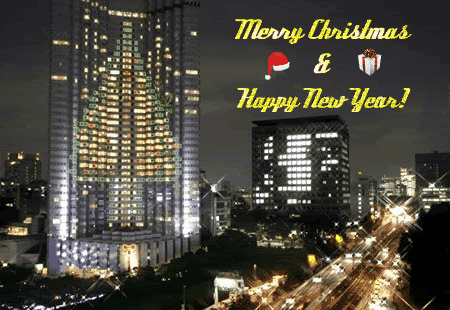Pages
▼
Thursday, December 31, 2009
Another one on the En Bloc wagon: Green Lodge Condominium
The Straits Times today has reported that Green Lodge Condominium in Toh Tuck Road is being put up for collective sale.
The asking price is $135 million inclusive of development charge, which translates to $683psf per plot ratio for the freehold estate. Each of the 80 owners will get between $1.55 to 1.58 million for their units, which is supposedly about 40% more than the current open market price.
Green Lodge Condo sits on a site of 151,075sq ft near the Toh Tuck campus of the Canadian International School. With a plot ratio of 1.4, the site can be redeveloped to about 211 units of boutique apartments of about 1,000sg ft.
Although it was mentioned in the report that the new development could sell for at least $1,250psf on average, the wife and I are pretty skeptical. This is especially when other developments nearby, including "The Beverly" that was launched earlier this year, was sold/selling at an average of $750psf. It will certainly be scary times for home buyers if condo projects in Toh Tuck area start selling above $1,200psf (no offence to current residents there). Having said that, we have learned to "never say never", given what we have experienced with the Singapore property market this year.
The tender for Green Lodge Condo will close on January 13, i.e. one day before the close of another collective sale tender - Mayfair Gardens - which we have written about earlier. So let's see how this one pans out...
.
Wednesday, December 30, 2009
Developers' New Selling Strategy: 103-year lease on freehold land
It was reported in The Straits Time today that Far East Organization will sell "THE SHORE RESIDENCES" - its new project in Katong - with a 103-year lease despite the land being freehold.
The wife and I have actually heard about this from a marketing agent at the sales gallery of ADRIA earlier this month. Both of us concluded then that it is a clever strategy on the developer's part, especially when the current price spread between lease and freehold projects in some area has narrowed substantially.
By settling for slightly lower prices for the units, the developer retains an interest in the site and may reap further rewards when the neighbourhood is further transformed. And should the owners of the development wish to do a collective sale in the future if the property market is good, they will have to negotiate with the holder of the freehold title - the developer in this case, instead of the Government. The developer can then have the options of either granting a lease top-up, buy back the land, sell the freehold tenure, or simply do nothing. The strategy is especially important for privately owned developers, as the move allow future generations to benefit by retaining the freehold title of the site.
Besides "THE SHORE RESIDENCES", Far East has also launched two cluster housing projects with 103-year leases on freehold land previously - "CABANA" in Sunrise Terrace/Yio Chu Kang and "THE GREENWOOD" in Greenwood Ave/Bt Timah.
Although selling a lease term instead of the entire tenure is still relatively rare, we beleive that more property developers may jump on the bandwagon especially if the psf selling price between lease and freehold developments continues to narrow in the future.
The 408-units "THE SHORE RESIDENCES" is located at the former Roase Garden site, which is opposite Katong Shopping Centre. It was reported that Far East bought the site in 2006 for $169.8 million, or $423psf of potential gross floor area. Preview sales over the past 2 weeks have already seen units being snapped up at $1,100 - $1,180psf. The project will be launched this Friday, so watch this space!
.
Monday, December 28, 2009
Private Residential Units Sold (Nov 2009)
The following data is courtesy of Urban Redevelopment Authorities (URA).
The list includes projects that we have reviewed to date, and the "units sold" represent transactions that were completed from 1st January to 30th November 2009.
URA (Nov09)
The list includes projects that we have reviewed to date, and the "units sold" represent transactions that were completed from 1st January to 30th November 2009.
URA (Nov09)
Sunday, December 27, 2009
ESTRIVILLAS - Cluster House (Review)
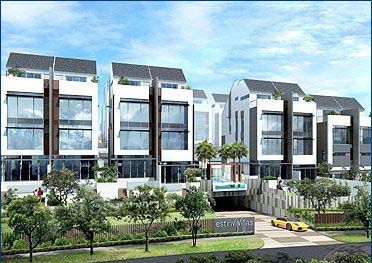
District: 10
Location: Holland/Sixth Avenue
Address: 55, 57 & 59 Jalan Lim Tai See
Developer: Fortune Land Pte Ltd
Tenure: Freehold
The wife and I always have reservations about Cluster/Strata-Titled housing projects. This is primarily because of the very small “built-in area” per floor that is usually associated with cluster houses. However, buoyed by renewed confidence in such project after seeing ‘The Luxus” (Ang Mo Kio) and “The Greenwood” (Bukit Timah) a few months ago, i.e. before we started this blog, the wife and I decided to take a gamble on ESTRIVILLAS.
ESTRIVILLAS is a 39-units freehold cluster housing project located at Jalan Lim Tai See. The development resides on a 61,000sqft plot, and consists of 38 semi-detached houses and 1 bungalow. With the semi-detached houses, you have a choice of either 2½-storey (10 in total: 59A-K) or 3½-storey (28 in total: 55A-J, 57 & 57A-J) units.
ESTRIVILLAS is developed by Fortune Land Pte Ltd – a developer that we (pardon our ignorance) have never heard of. But our Web search shows that they also developed the “Dunsfold 18” cluster houses in Bradell. The expected TOP for this project is mid – end 2013.
The project is not big on facilities, which is typical of most cluster housing. All you get is 2 carpark lots per unit in the basement and swimming pools. No visitors’ lot is available, so your guests will have to take their chances on roadside parking along Jalan Lim Tai See, which is a rather narrow road to begin with.
The sales gallery is located at the actual site itself. The first question the wife and I had in our minds when we arrived at the site was: how are they going to fit 39 houses that are supposedly between 4,300 – 7600sqft each and the swimming pools into such a small plot of land? There was no showflat of the actual house available for viewing – what you get is a representation of the floor space that houses the living/dinning room and kitchen, as well as the mater bedroom level.
The typical layout of the 2½-storey house is
• Basement: A guest room, family room, bathroom and maid’s quarter (with own bathroom). The two carpark lots are just outside your basement.
• First Floor: The living room, dinning room and kitchen
• Second Floor: Junior Suite and two bedrooms (shared bathroom). A powder room on the first – second storey staircase landing.
• Attic: Master bedroom
The typical layout of the 3½-storey house is
• Basement: A guest room, family room, bathroom and maid’s quarter (with own bathroom). The two carpark lots are just outside your basement.
• First Floor: The living room, dinning room and kitchen
• Second Floor: Master bedroom, and a powder room on the first – second storey staircase landing.
• Third Floor: Two en-suite bedrooms.
• Attic: Junior suite.
The typical floor size is between 500 – 600sqft for all units within ESTRAVILLAS, which seemed rather small especially when you need to fit in 3 bedrooms in the 2½-storey unit all within one floor. All houses come with 3m high ceiling on each floor, marble flooring for the living/dining room and even kitchen, “Gaggenau” kitchen appliances and “Grohe” bathroom fittings. The master bedroom is spacious enough to accommodate a study and comes with a walk-in closet – the space is understandable since it occupies the whole floor on its own.
What we like:
• Location – ESTRIVILLAS is located within the prime Holland/Sixth Ave area. So you be living among landed property and private condo dwellers, which is pleasing to folks with “heartland living” phobias. It is within minutes from amenities in Sixth Ave and Holland Village. The area is also popular with the expat community so rental demand is expected to be strong.
What we dislike:
• Location – This sounds like a contradiction, but Jalan Lim Tai See is located quite far from the main Sixth Ave or Holland Road. So it can be quite a far walk to that bus-stop if you have nothing left for taxi fare or car purchase after you spent all that money on the house.
• As per many cluster housing, the main door of each unit is actually in the basement, i.e. you park your car(s) in front of your unit and then enter via the door next to you. And for most units in ESTRIVILLAS, guest will either have to walk through your basement carpark to visit your unit, or access your unit from a back gate behind your house. The back gate will either lead you through the kitchen before hitting the living room, or you can enter via a side door located on one side of your living room. There is no real “main door” to speak on the ground level, as the front of most units extends out to the swimming pools via the pool deck. The wife claimed that such design, i.e. no proper “main door” on the ground level of a house, is rather bad Feng Shui wise.
• Although surrounded by “premier” primary schools such as Henry Park Primary, Nanyang Primary and RGPS, none of these are within 1-km of ESTRIVILLAS. We were told by the marketing agent that our best bet is Henry Park, which the developer “claimed” is 0.95km away but they are not absolutely sure. So it is best to check with the school or MOE to confirm.
Now for the biggest discovery of this visit: If you take a typical 2½-storey house in ESTRIVILLAS, this is about 5,000sqft. However, we asked and were told that each floor is around 500 – 600sqft. Even if we err on the higher end, the total built in area is at best 2,400sqft. So whatever happened to the remaining 2,600sqft? The marketing agent explained that the 5,000sqft that you pay is based on “Strata Area”, and if you take in the aircon ledge, the strata void and rooftop area - since this is where the water tank resides, it is considered your area and thus you have to pay for it - the total built in area is more like 3,300sqft. However, this still leaves quite a discrepancy from the 5,000sqft house you are paying for. An ensuing “discussion” followed between the wife and the two marketing agents attending to us, and being the righteous “don’t you dare take me for a ride” type of person that she is (bless her heart), the conversation was heating up to the point where someone might get seriously hurt. And if you are acquainted with the wife, you know the one getting hurt will NOT be her!
But what surfaced from the whole episode is we now know where the “discrepancy in area” lies. Under the “Strata Area” method of calculating the size of your cluster house, the developer takes all common area, i.e. the walkways and open grounds within the estate, the land that the swimming pools and other facilities take up, the whole basement carpark area etc and apportions these to each of the unit owners. So the balance 1,700 of the 5,000sqft house is YOUR share of the common area. This is a whole different concept compared with what we are normally used to for condominium projects, where the actual size is based purely on your unit’s built-in area. More importantly, we come to realize that for any cluster housing project that is marketed using “Strata Area”, the actual psf price may be way higher than the perceived psf.
As an illustration: The price quoted to us for one of the 2½-storey unit (59B), which has a Strata Area of 5,307sqft, is around $3.63million nett. This equates to a “perceived” price of around $684psf. Even if we agree with the agent’s explanation about what constitutes the “built in” area – which they claimed is 3,300sqft, you are actually paying around $1,100psf for your 2½-storey cluster house. And given the price norm of $500 – 800psf (“built in” basis) for typical cluster housing projects, ESTRIVILLAS tops the mark for being the most expensive in our books.
And if our memories serve us right, ESTRIVILLAS is the only cluster development we have seen so far that sells on such (Strata Area) method of calculation for unit size. This is despite the repeated reassurance from the agent that this is a common sales basis for cluster housing projects.
For those of you interested in pursuing a piece of “landed” property in the Holland/Sixth Ave area, it may interest you to know the take-up rate at ESTRIVILLAS as of today:
2½-storey unit – 2 out of 10 units sold
3½-storey unit – 10 out of 28 units sold
2½-storey Bungalow - sold
In summary, the wife and I left ESTRIVILLAS feeling rather disappointed as we actually expected to see a “much larger area per floor” house given the size of the unit (4,300 – 7,600) advertised. But we did learn something new so it is not a wasted trip altogether.
View location and site plans here:
http://s942.photobucket.com/albums/ad265/proptalk/Estrivillas/
View here for floor plans:
EstriVillas Floorplans
Saturday, December 26, 2009
Singapore Property Market Update (December 2009)
This is a report the wife received from Citibank for being a *ahem* "valued Citigold client".
Credits to Mr. Nicholas Mak and Citibank.
SG Market Update (Dec 09)
Credits to Mr. Nicholas Mak and Citibank.
SG Market Update (Dec 09)
Friday, December 25, 2009
VISTA RESIDENCES (Review)

District: 12
Location: Novena (actually, Balestier)
Address: 26 & 28 Jalan Datoh
Developer: Far East Organization
Tenure: Freehold
After a heavy Christmas lunch at a Japanese buffet restaurant, the wife and I decided to “exercise” some of those calories off by visiting the showflat at VISTA RESIDENCES.
VISTA RESIDENCES is being marketed as a development located in the Thomson/Novena area. However, this is a quite misnomer, since Jalan Datoh is actually a small road off Balestier Road, right before the Balestier/Thomson T-junction. So it is more “Balestier” than “Novena/Thomson”, IOHO.
VISTA RESIDENCES is a 280-units freehold project sited on a 120,000sqft, L-shaped piece of land. The development, scheduled for TOP in 2013, has a gross plot ratio of 2.8 and consists of 2 Towers. Tower 1 is 36-storey high, with 126 units of 3, 4-bedders and PH. Tower 2 is 35-storey high, with 154 units of 1, 2, 3, 4-bedders and PH. The lowest set of apartments in each tower is on the 3rd floor, located 22m above ground. Given such, the 2 tower blocks are almost as tall as a typical 44-storey building, which supposedly will make them the tallest apartment blocks within district 11 & 12.
The 2nd floor of each tower is a lounge area, while sky terraces are found on the 24th floor (T1) and 23rd floor (T2) respectively. Both blocks are connected to a separate podium block each – this is where the multi-storey carparks are located. On the rooftop of podium 1 is a tennis court and 2 garden pavilions (with kitchen and BBQ facilities), while 2 other garden pavilions, a bicycle track and a children’s play area are on rooftop of podium 2. There are a total of 331 carparks spread over the 2 podium blocks.
As some of you may recall, VISTA RESIDENCES was first launched in July 2009. And within the first week, more than 70% of the 182 units released in the first phase were sold at prices between $960 - $1,070psf. The sizes of apartments available in this project are
1-Bedroom: about 600sqft
2-Bedroom: about 930sqft
3-Bedroom: about 1150 - 1280sqft
4-Bedroom: about 1320 – 1440sqft
4-Bedroom PH: about 2300 – 2580sqft
The developer is currently selling units in the second phase – this comprises 46 units of 3 and 4-bedders located above 23rd floor. T1 (25th – 28th floor) has 4 units on each floor served by 3 sets of elevator, while T2 (24th – 29th floor) has 5 units on each floor served by 4 sets pf elevator. T1 (NW-SE facing) units offer the MacRitchie Reservoir or City view, while T2 (N-S facing) units are mainly City view.
In terms of facilities, Far East has maintained its “lifestyle theme” with VISTA RESIDENCES as per the projects they have launched this year. So other than the facilities available on the rooftop of the 2 podium blocks, you can also expect 2 lagoon villas – each comes with its own private lounge/dining area, kitchen facilities, dip pool and bathroom - next to a 4000sqft lagoon pool, sunbathing deck and cabana. On the sky terrace of each tower, there will be 4 villas – these act function rooms – each with their own lounge/dining area, kitchen facilities and even dip pool.
We were told that VISTA RESIDENCES is about a 15 minutes walk to Toa Payoh MRT station, and there will be a feeder bus service to Novena MRT provided once the project is up.
There was only one showflat available for viewing – a 1,216sqft 3-bedroom unit. The 4-bedroom showflat will be ready in about 2 – 3 weeks time. These two showflat were previously built to launch the 1st phase units, and are now refurbished to showcase the better furnishings/fittings for the 2nd phase, higher-floor (read: more expensive) units.
The “upgraded” 3-bedder showflat comes with 2.9m ceiling, 900 X 900 marble-slabs flooring for the living/dining room, marble floor/walls for both the common & master bathroom, 3 decent-sized bedrooms, a 100sqft rectangular shaped balcony that will fit a 6-seater dining table comfortably, wet/dry kitchens and a decent yard area with built-in sink/low cabinets/worktop. The home shelter/maid’s room has top cabinet and a “pull down” single bed. The unit is also fitted with kitchen appliances from Bosch & Kuppersbush. Even a half-height Vintec wine fridge is thrown in for good measure.
What we like:
• The nice regular layout and good use of space. The living space within the 1,200sqft showflat actually felt bigger than it really is, which was a pleasant surprise.
• Good quality furnishings/fittings – even the UV light panels (for moisture absorption) are available in all the bedroom wardrobes, ala Silversea.
• Nice yard area that will allow hanging of laundry to dry – this may reduce the chances of clothes being hung out like flags over the balcony, which is an eyesore.
What we dislike:
• The rather small unit size. Even the biggest 4-bedders are no bigger than 1440sqft, so your other option is the PH if you are looking for bigger units in VISTA RESIDENCES.
• There are definitely insufficient wardrobe spaces in all the bedrooms, if the 3-bedder showflat is any indication. So for the aspiring “Imeldas” and fashionistas, you may have a potential storage problem with all them shoes and clothes.
• There are 2 primary schools within 1-km of VISTA RESIDENCES – Balestier Hill Primary (co-ed) and CHIJ Toa Payoh (girls) – not exactly “elite” schools in the eyes of many.
• And finally, the location. The wife and I are not particularly fond of the Balestier area for residential purpose. Despite its proximity to CBD/Orchard, amenities and good food, Balestier always came across as “complicated” (for lack of a better word) to us. And no matter how hard the marketing agent tried to convince us that the development is in the Thomson/Novena area, it still shouts Balestier in our minds.
The units for the 2nd phase are selling at an average of $1,300psf. Thus a 4-bedder will cost you around $1.7 – 1.8 million. However, the monthly maintenance fees are surprising low – we were told this is around $315/month for both the 3 and 4-bedder units.
VISTA RESIDENCES has been selling rather well so far – only 33 (mostly 4-bedders) of the 228 units launched in the 1st/2nd phases are left as of today. All the 2-bedroom units (30 of them) have been sold, so you will have to try the resale market for these.
Site and floor plans here: http://s942.photobucket.com/albums/ad265/proptalk/Vista%20R/
Thursday, December 24, 2009
Tuesday, December 22, 2009
Mayfair Gardens to go en bloc...
According to The Straits Times today, Mayfair Gardens in Rifle Range Road is being put up for collective sale.
The owners want at least $210 million for their 99-year leasehold site, which has a land area of 208,475 sqft. The site is zoned for residential use with a gross plot ratio of 1.4, and there are about 72 years left on the lease. A new development could potentially yield a maximum gross floor area of about 292,000 sqft, which translates to an estimated 200 units of 1,500 sqft apartments. The $210-million sale price gives a breakeven level of around $1,400psf for a developer.
The $210 million price tag includes an estimated $40 million for development charge and the topping of the site's lease to 99 years. This translates to about $857psf of potential gross floor area. If successful, owners of the 124-unit development will get between $1 million and $2.1 million each.
CKS Property Consultants, which brokered the Dragon Mansion collective sale - the only one done this year - is the marketing agent. It said the Rifle Range estate is very attractive, given its location in the established residential area of Bukit Timah and its proximity to the upcoming Blackmore MRT station. The Mayfair Gardens site also fronts Dunearn Road, is next to a good class bungalow area and relatively close to the Bukit Timah Nature Reserves.
However, the $1,400psf breakeven level for developer is rather high, especially when surrounding projects are mostly selling at lower prices. Nearby developments include Gardenvista, Jardin, The Sterling and The Nexus. A unit at freehold Jardin in Dunearn Road was sold for $1,510psf in August.
The Mayfair Gardens tender closes on Jan 14, and we cannot wait to see how this one turns out...
.
Monday, December 21, 2009
MEADOWS @PIERCE (Review)
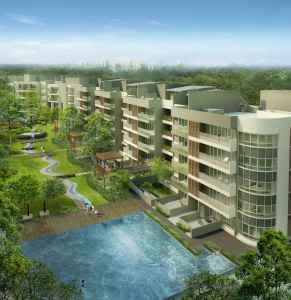
District: 20
Location: Tagore Avenue/Upper Thomson Road
Developer: UOL Development Pte Ltd
Tenure: Freehold
The wife and I decided to venture abit further from the city centre yesterday. So we went to see the showflat for MEADOWS @PIERCE, which is located at the actual site (i.e. former Green Meadows) at Tagore Avenue off Upper Thomson Road.
MEADOWS is a 479-units freehold project built on a 460,000 sqft plot. It consists of one 14-storey block and three 5-storey blocks, arranged in an “8” shape along a rectangular piece of land. We understand that there is a “5-storey height restrictions” imposed on the plot. So how did UOL get away with one 14-storey block? It turns out that the tall block was part of the original Green Meadows development. In order to retain this, UOL has to keep the original structure intact and gut out the interior of this 14-storey block to put in new apartments. The expected TOP of MEADOWS is September 2012.
There are many types of units available at MEADOWS
• 1-Bedroom: 517sqft (4 units)
• 1+1 Bedroom: 635sqft (48 units)
• 2-Bedroom: 915 – 1195sqft (86 units)
• 3-Bedroom: 1184 – 1518sqft (147 units)
• 3-Bedroom (Tower Block): 1195sqft (48 units)
• 4-Bedroom: 1625 – 2077sqft (74 units)
• 5-Bedroom: 2497 – 2680sqft (15 units)
• Ground Maisonette (4+1 Bedroom): 2659 – 2702sqft (8 units)
• Penthouse: 2045 - 3068sqft (49 units)
The tower block contains all the 1, 1+1 and 3-Bedrooms units, plus four of the penthouses. We were told that you can actually combine a 3-Bedroom with a 1+1 to form a single bigger unit by knocking down a wall. There are also three “Tree House” units located at one of the lower block (Block 628) – these are basically 4-Bedroom units on the second floor, but with an extension out to your own private pavilion (Tree House).
In terms of facilities, MEADOWS provides what is expected of most new condo projects, but is definitely not as frivolous as some of the other developments we have seen. Many of the facilities are built to compliment the surrounding greenery. Two unique features worth mentioning are
• Tree House – this provides an elevated platform for residents to appreciate the greenery around the development and the Pierce Reservoir area.
• Dog Running Court – an exercise area for your pets.
A total of 499 underground carpark lots will be provided for the 479 units, which are only just about adequate.
The sales gallery/showflat was opened since the project launch in April 2009. Two showflat types are available for viewing – the 2659sqft, “4+1” Ground Maisonette (GM) and the 2680sqft 5-Bedroom unit. Both come with 2.85m ceiling, good-sized bedrooms and spacious living/dining areas, “Electrolux” hob/hood/oven (no fridge, washer or dryer) and “Hansgrohe” bathroom fittings. The 5-Bedroom unit has both wet & dry kitchens as well as master and junior suites.
The wife and I are particularly impressed with the GM unit. The living/dining/kitchen/yard, master + 2 other bedrooms are all located on the ground floor. A staircase then leads you down to the basement level, where another bedroom, bathroom and a family room reside. A door in the family room opens out to the basement carpark area. Another door in the basement bedroom leads you into a small open courtyard, which provides the basement rooms with natural light. So effectively you have a self-contained living/ bedroom area in the basement that provides added privacy from the rest of the apartment. We liked this apartment layout so much that we have included the floor plan with this post. Too bad we are not really “ground floor lovers” else this will definitely be one in our “wish list”.
What we like:
• Did we mention the GM unit? We like the space in all the living areas – even the kitchen is of good size.
• Price – This ranges from $750 – 900psf for units in the lower blocks and up to $1000psf for units in the Tower block. The 2,659sqft GM unit will cost you $2 million after discount, which equates to $752psf. The price is pretty decent for a freehold apartment these days, even if it is a “suburban” project.
What we dislike:
• The quality of furnishing provided is rather poor – Homogenous tiles for the living room, unappealing kitchen cabinets and wardrobes that are not “full height” (i.e. gap between the top and ceiling).
• There is only ONE primary school within 1-km of MEADOWS – St. Nicholas Girls. So for parents that needs to get their sons into primary school, tough!
As of yesterday, 59 out of the 104 units in the Tower block and 310 out of 375 units for the three lower blocks are already sold. For those eyeing the 5-Bedroom units, you be disappointed to know that all have been sold. The three “Tree House” units are also taken, so no luck on that one as well. But 5 of the GM units are still available for those interested.
The units in Block 630 are selling the fastest, as this is considered to be the best facing – overlooking the landed houses in Teacher’s Estate. Block 630 is also where all the GM units are found.
Photo and Floor Plan can be viewed at:
http://s942.photobucket.com/albums/ad265/proptalk/Meadows/
Sunday, December 20, 2009
No plans for this Christmas weekend?
An article in The Sunday Times today has indicated that some 35 showflats will stay open for the rest of December, with some opening their doors even on Christmas and New Year's Day. This include
Mass-market projects:
- Waterfront Keys in Bedok Reservoir
- Livia in Pasir Ris
- Double Bay Residences in Simei
- Trevista in Toa Payoh
- The Gale in Flora Road
- Ascentia Sky in Alexandria Road
- Parvis in Holland Hill (* blogged *)
- The Tier in Pegu Road
- Sophia Residences in Sophia Road
- Adria in Derbyshire Road (* blogged *)
- Silversea in Marine Parade Road (* blogged *)
- Ferrell Residences in Bukit Timah
- Cyan in Bukit Timah (* blogged *)
- Reflections at Keppel Bay
- St Regis Residences in Orchard Road - view by appointment only
- Alba in Carnhill Rise
.
THE INTERLACE (1st Preview)
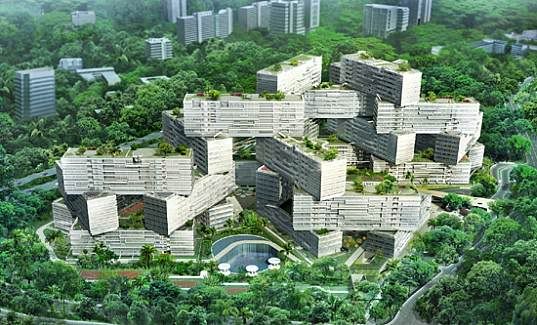
District: 4
Location: Alexandria/Depot Road
Developer: CapitaLand & HPL
Tenure: 99-years Leasehold (from February 2009)
The wife and I braved the afternoon drizzle yesterday to visit the sales gallery of THE INTERLACE, located at the former Gillman Heights site.
THE INTERLACE, scheduled for TOP by March 2015, is a 1,040-unit development built on 870,000 sq ft of elevated land. It comprises 31 apartment blocks, stacked in a hexagonal arrangement to form eight large-scale courtyards. The interlocking blocks resemble a “vertical village” with cascading sky gardens and both private and public roof terraces. Each apartment block (or “Superlevel”) is 6-storey high, so the highest units are either on the 18th or 24th storey, depending on the stack. This unique design is the brainchild of Ole Scheeren from the Office of Metropolitan Architecture (OMA), who also designed the China Central Television Station (CCTV) headquarters in Beijing and the Prada Epicenters in NYC and L.A.
One cannot argue about the central location of THE INTERLACE. It is just a 5-minutes drive to Vivocity & Sentosa (think I.R.), 10-minutes drive to the CBD and 15-minutes to Orchard Road. The development is accessible via the AYE and West Coast Highway, while the uncompleted Labrador Park MRT station is about a 10-minutes walk away. We were told that there will also be a feeder bus service to Vivocity, which provide an added dimension of convenience.
There are many different sized units and layouts that are available at THE INTERLACE. But in summary, the project consists of the following types of units (size inclusive of PES)
2-Bedroom: 807 – 1,604 sq ft
3-Bedroom: 1,259 – 3,789 sq ft
3 + Study: 1,593 – 5,253 sq ft
4-Bedroom: 1,983 – 5,694 sq ft
Penthouse: 3,154 – 6,308 sq ft
3 or 4-Bedroom Townhouse: 2,874 – 3,886 sq ft
In addition, there are also some retail shop units for sale within the development itself. A total of 1,132 underground carpark (inclusive of 10 handicap) lots are available, and owners of the Townhouse units will get 2 carpark lots each.
THE INTERLACE was soft launched in Sep 2009, with 233 out of the 360 units sold within the first week. The project was then opened for public booking in Oct 2009, and the sales gallery was subsequently moved from the previous location at River Valley to the current site last weekend. We understand from the marketing agent that less than 70% of the units were sold so far, which implies that sales have been sluggish after the soft launch euphoria.
True to our previous post on this project, there is no showflat available for viewing – what you get is a large model of the development showing the block layouts and the facilities available, as well as model of the 3, 4 and 4-MG (Multi Generation, which is basically a 3-bedroom + studio unit) apartments. You also get to see the type of building materials that will be used for the apartment flooring, walls and wardrobes, but you have to imagine how all these will fit together for the final look. We were told that there will eventually be showflats available sometime during 2Q 2010. The developers felt that THE INTERLACE will sell by their names alone, given that both CapitaLand and HPL are “reputed” for quality high end projects like Four Seasons Park, Nassim Jade etc. As such, there is no real need for showflats. But being the conventionalist, we both feel that a showflat is still the best way for potential buyers to visualize how his apartment will/can look like. And going by how “fast” units are flying off the shelves, we may not be the only ones that feel that way.
The units for the first phase are mainly in the blocks facing the AYE (Blocks 194, 196, 202, 204), and the penthouses (Block 220, 222). We were told that there is a 40m ingress between Blocks 194 and 196 from the AYE, and a 60m ingress for Blocks 202 and 204. So these should provide owners with some insulation from the traffic noise. The 18 penthouses launched are located on the fourth “Superlevel” (i.e. between the 19th and 24th floors), and are a mix of single level units and duplexes. This provides a whole new meaning to our understanding of “Penthouse”, which is a unit on the highest level of any apartment block. Then again, when you have developers hawking “baby penthouses” of less than 1,300 sq ft, anything is possible these days.
In terms of facilities, these are centered on the 8 Courtyards within the development:
• Theatre Plaza – where the clubhouse, gym, theaterette, billards/karaoke/function rooms are.
• Water Park – where the 50m lap and different “themed” swimming pools are.
• Play Hills – outdoor exercise and play area.
• Spa Valley – spa & massage pools, Jacuzzi and steam rooms.
• Theatre Plaza – outdoor extension to the clubhouse’s theaterette, for performance or outdoor movie screenings etc.
• Bamboo Garden – supposedly where a bamboo forest and rock gardens reside.
• Lotus Pond – supposedly 40m across.. more like a lake!
• Waterfall Terrace – where the 3 tennis courts, multi-purpose court, another large swimming pool and party pavilions are found.
The developer has created two viewing galleries on the 18th floor of an existing block to showcase the type of view you will get with some of the “good facing” units. We must say that the view offered by the South-facing units (assuming unblocked) is quite impressive – you get both the sea view beyond Labrador Park and greenery view around Hort Park/Southern Ridges. However, you have to be on the 13th floor or above to enjoy this view, else you be blocked by the tree lines. And before you go rushing down to the sales gallery with that cheque book, the units with this facing are not launched for sale yet! The North-facing units will get the City/Flyer view, which will come in handy for watching the fireworks display during National Day etc. However, you will also be facing the AYE and some of the industrial building/factory rooftops along Lower Delta, which may not be all that appealing.
What we like:
• The location – proximity to CBD, Orchard, One North, Fusion & Biopolis. Investors can expect good rental potential.
• The 4-MG unit layout looks interesting – this is one of the few projects that offer such a layout. The fully contained studio unit within the apartment, with its own kitchen and living/dining area, is ideal for people living with extended family (in-laws, grandparents) or have frequent visitors that stay over.
What we dislike:
• The living room has homogenous tiles flooring – this is somewhat disappointing for a project from two “high end quality” developers.
• We may be wrong, but we suspect some of the lower floor, inward facing units will suffer from insufficient natural lighting. So be prepared to switch on the lights even during daytime.
• The layout of the blocks and units, while unique, do come across as “confusing”, so good luck to first time visitors trying to locate your unit. You may also have problem finding your apartment after a few drinks.
• The wife has noticed that the bathrooms/toilets of most units are located in the centre of the apartment (extremely bad Feng Shui!) and without natural ventilations (windows). Experience has taught us that the artificial ventilators cannot expel odors as efficiently in a fully wall-enclosed toilet, so you are likely to get some “interesting smell” coming out from that toilet after awhile.
• We cannot locate any primary school within 1-km of THE INTERLACE.
• And finally, the price. THE INTERLACE is currently selling at between $850 to $1,150 psf. So you can expect to pay an average price of about $1,000 psf for a typical unit. We feel that this is somewhat at the higher end for current 99-years projects. This is especially when you have to put your money down mostly by faith, given the atypical design (which can either turned out to be superb or an absolute disaster) and lack of visual representation on what you will actually get.
In summary, we feel that the judgment is still out on THE INTERLACE. We will probably be able to form a better opinion about this project once the showflats are up and the prices for the “better facing” units are available. Thus, expect another update on this development in a couple of months’ time.
And if you are still keen to visit the sales gallery meantime, do remember to bring along an umbrella in case it rains – the sales gallery (at the former clubhouse of Gillman Heights) is situated quite a distance from the carpark area, with no sheltered walkway in between.
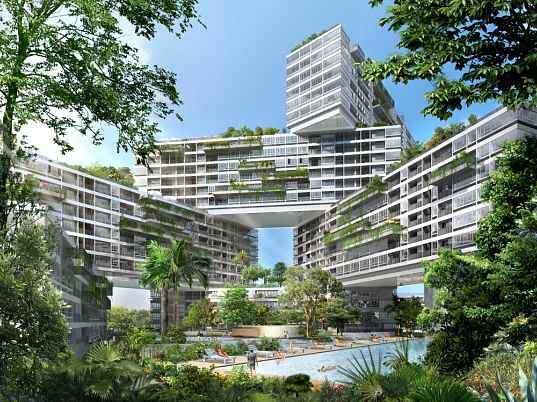
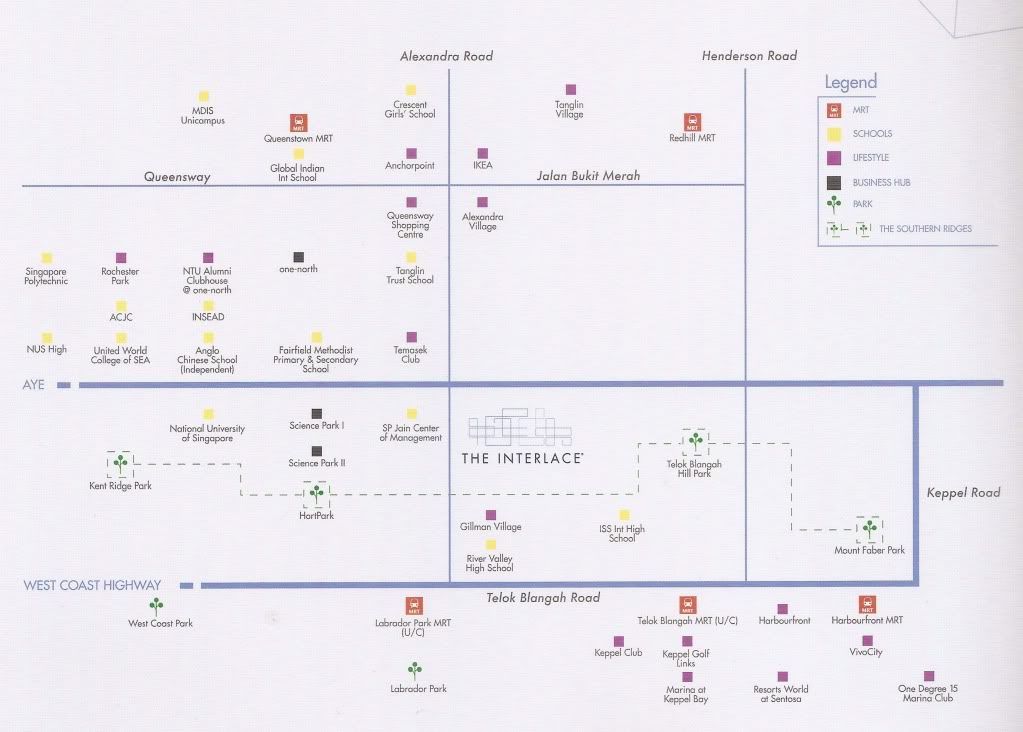
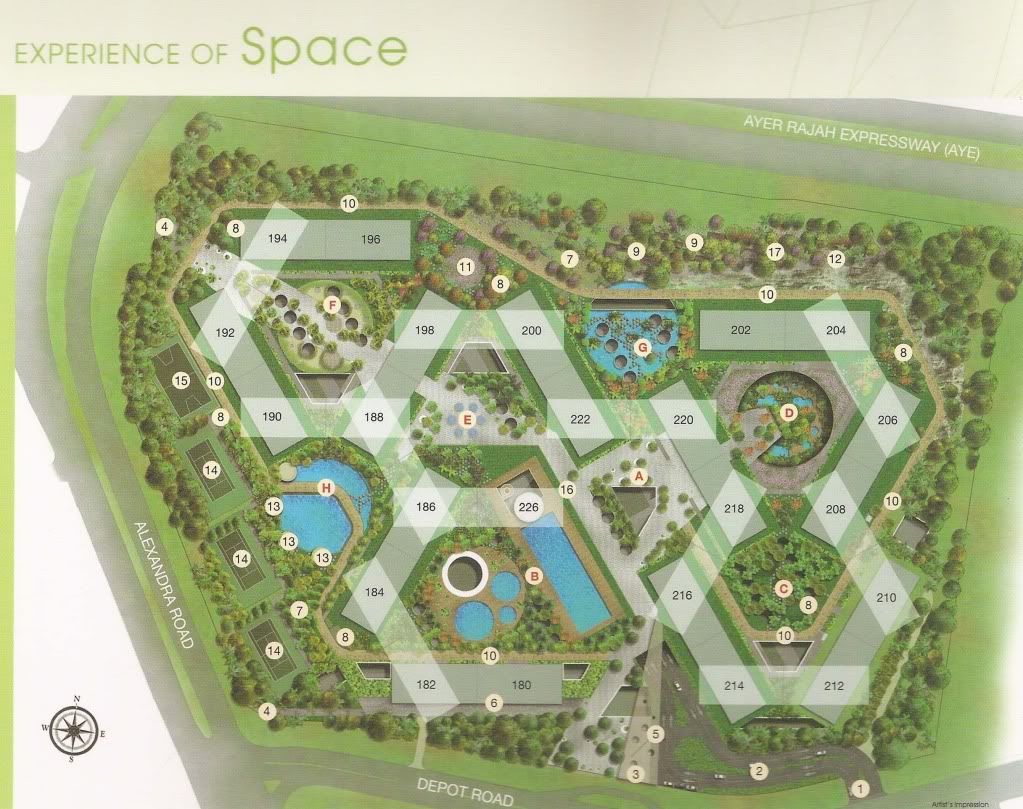
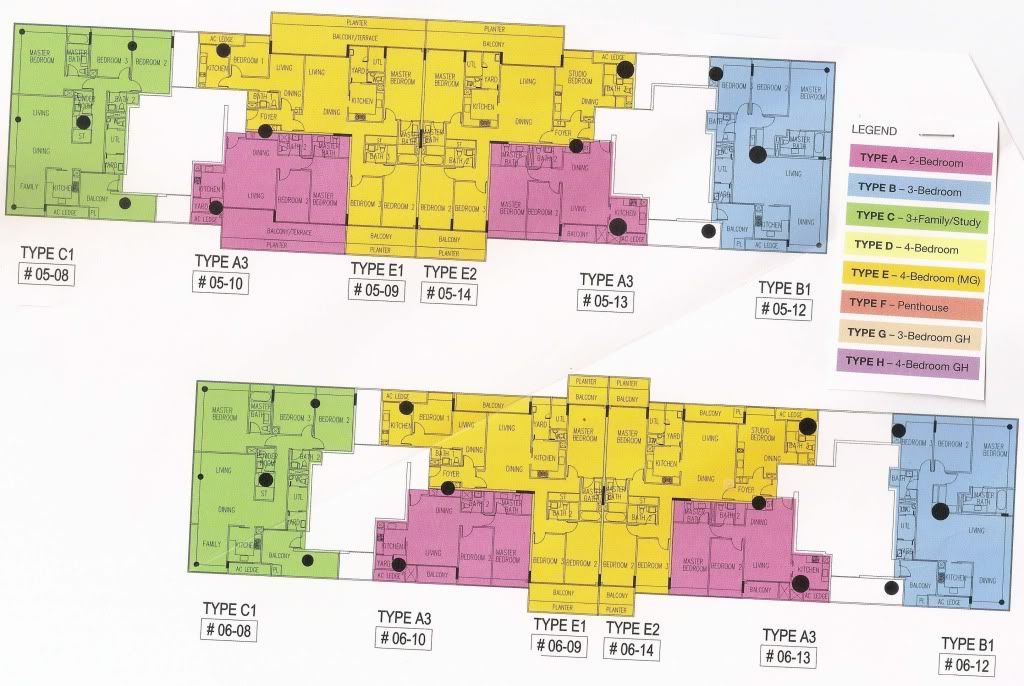
Monday, December 14, 2009
SILVERSEA (Review)
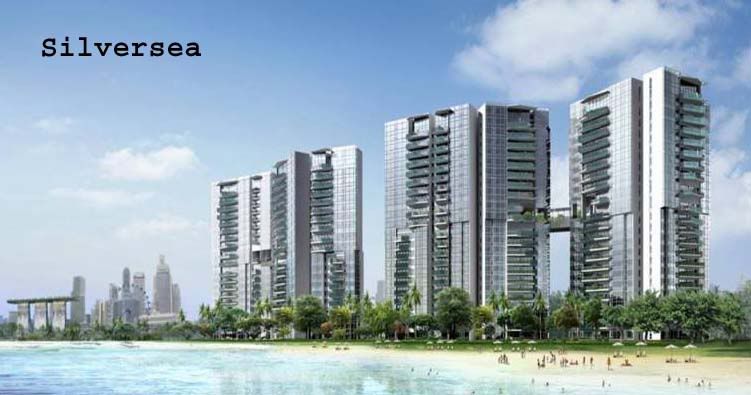
District: 15
Location: Marine Parade
Address: 46 - 52 Marine Parade Road
Developer: Marina Green Ltd
Tenure: 99 Years Leasehold (from July 2007)
How much will you pay for an apartment with sea view? A lot, apparently… if you ask the people at Far East that is.
SILVERSEA, developed by Marina Green Ltd (a subsidiary of Far East Organization), is located at the former Amberville site in Marine Parade. The project, being touted as “The last seafront plot in East Coast”, has 383 apartments housed in four 21-storey towers. It rests on 285,000 sq ft of land, of which 60% will be used for landscaping. One unique feature of this development is that all the apartment windows are silver tinted – this is probably where the name “SILVERSEA” is partially derived. The expected TOP is end of 2013.
SILVERSEA was first launched in 2007, but marketing of the project seemed to have taken off only in the second half of 2009. There was a long period in between where the sales gallery/showflat was closed most of the time, and viewing was strictly by appointment only. We suspect the bad market sentiments due to the global financial meltdown may be a cause for the marketing delay… but do not quote us on this.
Only two of the four towers (i.e. Tower 1 and 4) were launched in the first phase. The average sizes of the apartments are
2-Bedroom: 869 to 1,152 sq ft
3-Bedroom: 1,485 to 1,582 sq ft
3+1-Bedroom: 1,647 to 1,701 sq ft
4-Bedroom: 2,497 to 2,766 sq ft
Penthouse: 3,550 to 5,000 sq ft
As of yesterday, 99 of the 170 units launched were sold.
SILVERSEA offers an extensive range of facilities apart from the usual ones found in most condominiums. The following deserve special mention:
• 2 X 50m lap pools
• Outdoor International Dining Pavilions - where different cuisines are supposedly served
• 2 X Sunken Tennis Courts
• Day Cabanas
• Lagoon Pool
• Balinese Spa & Japanese Onsen Villas
• Eco Pond
A Sky Promenade is located on the 11th floor of each tower. We were told that apartments on the 7th floor and below will not get any sea view as these will be blocked by the tree line. So residents of these units can enjoy the view of the South China Sea from the Sky Promenade. In addition, they can indulge in facilities such as:
• The Living Room – dip pool, heated Jacuzzi
• The Dining Room - with Gourmet kitchen
• The Elemental Spa – foot spa, heated stone slab, sun bathing deck
In terms of parking, SILVERSEA has 500 carpark lots, of which 29 are designated for visitors. The 2 and 3-Bedroom units are assigned 1 carpark lot each, while each of the 4-bedders and penthouse units will get 2 lots.
Only one showflat is on display – a 2,500 sq ft, 4-Bedroom unit. The unit has a “U-Shaped” layout, where the main and back door (accessible via the yard) faces each other. In addition to the common lift, you also get a private lift that opens directly into your unit itself. The master bedroom/living & dining room is located on one side of the unit, while the other 3 bedrooms are on the other side. These are separated by the kitchen and backyard in the middle.
The unit comes with a 3.5m ceiling height, marble floorings, two en-suite bedrooms (master and junior suite) and 2 balconies – one in the living room and the other facing the dry kitchen. The living and dining area is shaped in a large square, with ample room for a large sofa and dining table. The Master bedroom is very spacious, while the kitchen and backyard area are also good sized. Two of the four bedrooms have “transparent” walk-in wardrobes, while full set of cabinets for both the kitchen and yard areas are provided. A list of 40 items is also included with the unit. These includes
• Long bath with heated Jacuzzi (master bedroom)
• Designer wash basin (master bedroom)
• Safe deposit box (master bedroom)
• UV light panels in all wardrobes for moisture absorption
• “Kuppersbusch” kitchen appliances
• Electrical laundry hanging system, washing machine and dryer
What we like:
• The large living space in the 4-bedroom showflat. Then again, it is 2,500 sq ft after all.
• The extensive and unique range of facilities that SILVERSEA provides.
• SILVERSEA is situated very close to East Coast Park and Parkway Parade, so food and amenities are nearby. There are 2 side-gates that allow you access to the underground passage ways across to East Coast Park.
What we dislike:
• One of the bedrooms in the 4-bedroom showflat is really small. So it gives the impression that the unit is more a “3 + 1” rather than 4-bedder. In the words of the wife, it is really “sad” not to be able to get 4 decent sized bedrooms in a 2,500 sq ft apartment.
• This is the first showflat in recent memory where we saw a mix-bag of bathroom fixtures - this we find quite strange. And instead of “Hansgrohe”, you get names like “Antonio Miro” and “Espirit”. I did not even know that “Espirit” makes showerheads and taps!
• SILVERSEA is built East-West facing, so as to optimize the sea view. Unfortunately, this means that most of the apartments will have to bear with the direct west sun in the afternoon, and we are unsure how much insulation the silver tinted windows can actually provide. Looking at the site map, units 02 and 03 in Tower 1 are especially affected so be prepared pay more for air-conditioning if you are buying units from these stacks.
• To our knowledge, there is only one primary school that is within 1-km of SILVERSEA, i.e. Tanjong Katong Primary School.
• The current price for the 3-bedders average around $1,300 - $1,400 psf, while the 4-bedders average around $1,500 – $1,600 psf. So a 1,485 sq ft, 3-bedder unit on the 7th floor will cost you close to $2 million. This puts SILVERSEA, a 99-years leasehold project, on par with some comparative freehold projects (e.g. PURVIS @Holland Hill) in terms of pricing.
In summary, we feel that SILVERSEA will be ideal for those who crave for sea facing views and have a couple of millions to spare.
And speak of millions, we understand that Tower 3 will be launched next week. The units in this tower are larger, with slightly different layout from Tower 1 and 4, and have better quality furnishings/fixtures. However, the price will also be about 10% higher. There will be a separate showflat built to showcase the Tower 3 units, but this will not be ready until the end of the month. So do not head down to the sales gallery just yet!
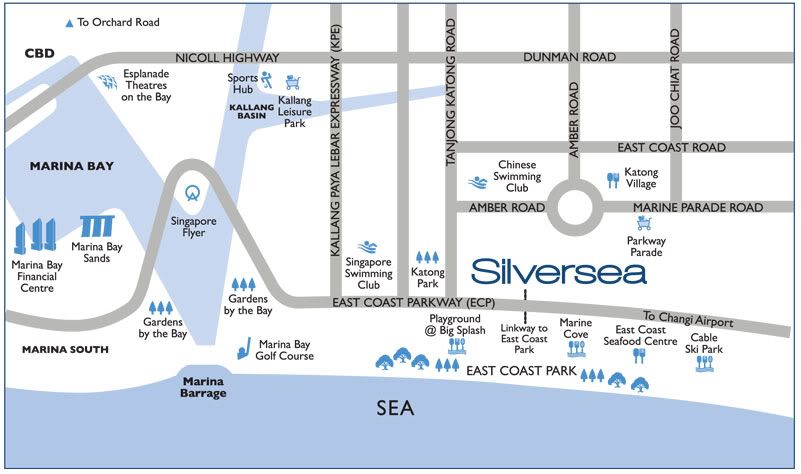
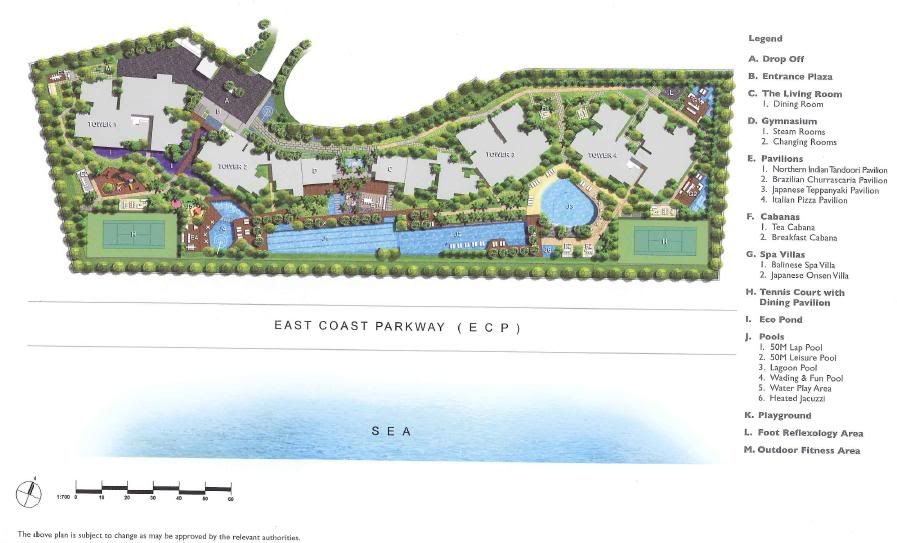
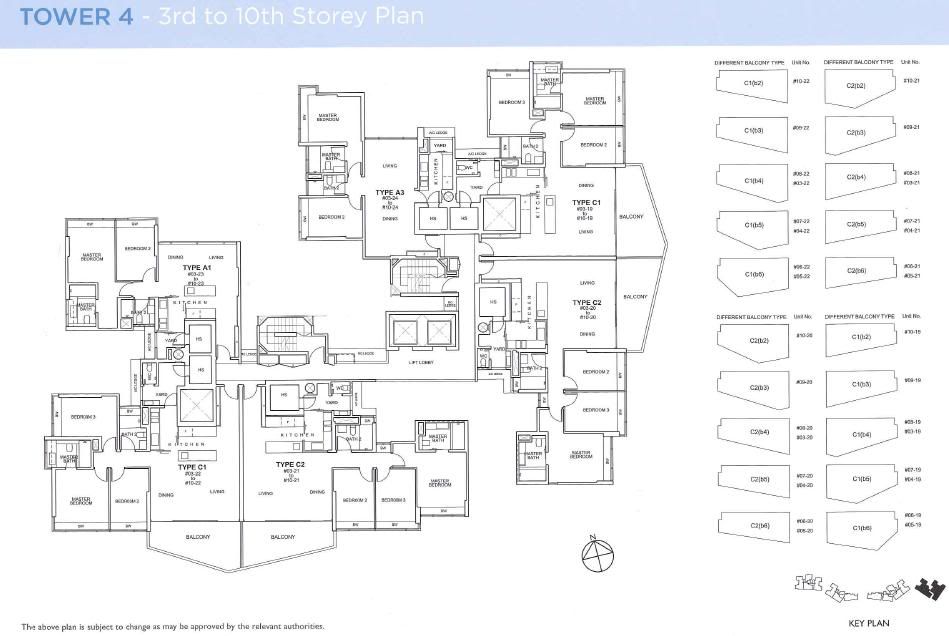
Saturday, December 12, 2009
PARVIS (Review)
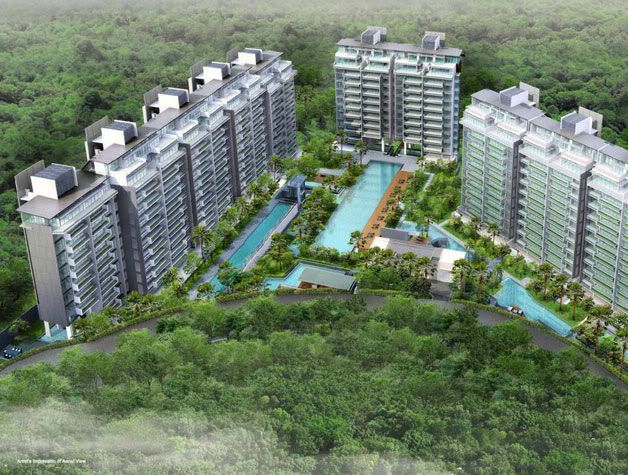
District: 10
Location: Holland
Address: 12, 16 & 18 Holland Hill
Developer: Ho Bee Group and MCL Land
Tenure: Freehold
When you have a showflat that is built on 4-storey high stilts at the side of a hill, you expect great things. And PARVIS certainly did not disappoint.
PARVIS is a 248-units project at the former Holland Hill Mansion site. It consists of three 12-storey blocks on 246,000 sq ft of land perched on a hillside, and located almost at the top of Holland Hill. The expected TOP is in Q3 of 2012.
PARVIS buckles the trend of tiny units offered by most other new projects these days. The average sizes of the apartments are
• 2-Bedroom (51 units): 990* – 1,440 sq ft
• 3-Bedroom (100 units): 1,700* – 2,260 sq ft
• 4-Bedroom (76 units): 1990* - 2,600 sq ft
• Penthouse (21 units): 2,300* - 3,230 sq ft
* denotes units without PES
The sales gallery/showflat has opened for almost a month and a total of 111 units are already sold as of yesterday. And unlike most Far East projects, all units at PARVIS are launched in one phase.
PARVIS offers full facilities, with 4 different swimming/dip pools, Jacuzzi, spa pavilion, tennis court, BBQ area, children playground and Clubhouse with gym. It also comes with a 273-lots underground carpark.
There is only one showflat unit on display - a 4-Bedroom 2,347 sq ft ground-floor unit with PES area of 495 sq ft. The unit comes with a private lift that opens into your foyer and a common lift accessible via the back door in the kitchen - this feature is common for all apartment types. Other features include a 3.3m high ceiling, marble flooring, a master bedroom plus a junior suite and a rectangular balcony that is highly functional. The living room space is generous even with the dry (they called it “Gourmet”) kitchen, so there is no need to move your 8-seater dining table to the balcony this time. A comprehensive list of De Dietrich kitchen appliances are provided, which include 2 fridges, dishwasher, storage system within the cabinet and even unique items like warmer drawers and steamer oven. However, washing machine and dryer are not provided – which is strange. All rooms have built-in wardrobes - even the cabinets under the bathroom sinks are built-in, and comes with Grohe bathroom fixtures.
What we like:
• The size of the units, and we are not just talking about the 2,000+ sq ft 4-bedders here. A 1,700 sq ft 3-Bedroom unit is so untypical of new projects these days, so the apartments at PARVIS do offer good living spaces.
• The regular layout of all rooms within the unit, with no oddly shaped corners. We especially like the fact that the mater bedroom is tucked away from the junior suite and other bedrooms. This allows for more privacy from, e.g., nosey parents/in-laws staying over.
• Sizeable “backyard” with back door access, which houses the laundry/drying area, bomb shelter/maid’s room and toilet.
• Good quality furnishings and fixtures.
• PARVIS is located relatively near to the upcoming Holland MRT station (2011). There is a side-gate access that leads down to Chip Bee garden, and from there it is about a 10-minutes walk out to Holland Village. So accessibility to amenities is pretty convenient.
What we dislike:
• Holland Hill is the only access road up to PARVIS. This is a rather narrow road that opens out to Queensway, where you can only turn left towards Farrer Road. Given the number of existing and new developments on Holland Hill, we expect it can be quite a traffic nightmare during rush hours.
• As far as we can identify, there are no primary school (especially the so called “prime” ones) within 1-km of PARVIS. So for those with primary school going kids in 2013/2014, plan to start volunteering if you have no affiliations.
• As the development is built at the side of a hill and with underground parking, the word “flooding” does come to mind. Hopefully the developer has already made provisions to tackle this potential problem.
Overall, we think PARVIS is fairly good value for money given the location and quality of the development. The current price is $1,500 - $1,600psf, with monthly maintenance at $55/share. So a 1,990 sq ft 4-bedder unit on mid-floor will cost you about $3 million. Although this is A LOT of money (at least to yours truly), we will prefer the 4-bedder @PAVIS rather than (for example) a 1,440 sq ft 3-bedder unit @CYAN that is going at almost $2.8 million anytime. So all we have to do now is find the 3 million dollars…
For those considering a unit at PAVIS, we will recommend Block 12 (North-South facing). Block 18, despite the auspicious number, is least ideal as you get hit by the afternoon sun due to its East-West facing. So some of your bedrooms may actually feel like a sauna. Block 16 houses only 4-Bedroom units.
You can view photos of PARVIS at: http://s942.photobucket.com/albums/ad265/proptalk/Parvis/?albumview=slideshow
Thursday, December 10, 2009
INTERLACE has moved!
But do not panic just yet... I can almost see those who have already bought units at this project foaming at the mouth... what I meant is the Sales Gallery for THE INTERLACE has moved.
I was driving past the original Sales Gallery (right next to River Valley/Kim Seng Road junction) this morning and decided to pop in for a quick visit. However, the place looked kind of dark and empty even for a weekday mid-morning. The "Jaga" has allowed me into the carpark thinking that I am a Capitaland staff (quite funny!).
It turns out that the Sales Gallery will be moving to the actual site at Gillman Heights from this Saturday (Dec 12th) onwards. However, there will still be no showflat - for the uninitiated the original Sales Gallery was literally... you guessed it... just a sales gallery. You get to see a site model of the project, floor plans of the different types of unit available, and the materials used for the flooring/walls/wardrobes etc etc. I do not know about you, but being the visual person that I am, it is rather difficult for me to visualize how the unit will look like with just the tiles/parquets/ laminates (hanging on the wall) staring at my face.
The Capitaland person I spoke to over the phone told me that about 60% of the 360 units launched in the first phase have already been sold. But given that THE INTERLACE consists of 1,040 units in total, there are still plenty to go around.
If time permits, the wife and I will head down to the NEW Sales Gallery this Saturday to take a look see. So stay tuned!
I was driving past the original Sales Gallery (right next to River Valley/Kim Seng Road junction) this morning and decided to pop in for a quick visit. However, the place looked kind of dark and empty even for a weekday mid-morning. The "Jaga" has allowed me into the carpark thinking that I am a Capitaland staff (quite funny!).
It turns out that the Sales Gallery will be moving to the actual site at Gillman Heights from this Saturday (Dec 12th) onwards. However, there will still be no showflat - for the uninitiated the original Sales Gallery was literally... you guessed it... just a sales gallery. You get to see a site model of the project, floor plans of the different types of unit available, and the materials used for the flooring/walls/wardrobes etc etc. I do not know about you, but being the visual person that I am, it is rather difficult for me to visualize how the unit will look like with just the tiles/parquets/ laminates (hanging on the wall) staring at my face.
The Capitaland person I spoke to over the phone told me that about 60% of the 360 units launched in the first phase have already been sold. But given that THE INTERLACE consists of 1,040 units in total, there are still plenty to go around.
If time permits, the wife and I will head down to the NEW Sales Gallery this Saturday to take a look see. So stay tuned!
Wednesday, December 9, 2009
Feng Shui 101
Following list is complied by the wife.
Should Adelina Pang (the famous Feng Shui consultant) or any other Feng Shui experts be reading this and wish to append/explain the list, you are most welcomed!
VERY Basic Feng Shui Tips:
1. The condo unit should not have a road running towards it - this creates "Sha Qi".
2. There should preferably not be a Temple, Church or funeral parlour located behind, next to or in front of the condo unit.
3. Apartment with square or rectangular layout with no missing corner is generally preferred.
4. Front door of the apartment should preferably not face a window or the sliding door to the balcony, as this does not allow "chi" to circulate. The "chi" (wealth) that enters through the front door will flow right out via the balcony/window.
5. Toilet should preferably not be at the centre of the apartment to avoid having your wealth being flushed away.
6. If the apartment is a split-level unit, the living room should preferably be at the lowest level.
7. Dining room should preferably not face the toilet door.
8. Kitchen door should preferably not face the front door.
Should Adelina Pang (the famous Feng Shui consultant) or any other Feng Shui experts be reading this and wish to append/explain the list, you are most welcomed!
VERY Basic Feng Shui Tips:
1. The condo unit should not have a road running towards it - this creates "Sha Qi".
2. There should preferably not be a Temple, Church or funeral parlour located behind, next to or in front of the condo unit.
3. Apartment with square or rectangular layout with no missing corner is generally preferred.
4. Front door of the apartment should preferably not face a window or the sliding door to the balcony, as this does not allow "chi" to circulate. The "chi" (wealth) that enters through the front door will flow right out via the balcony/window.
5. Toilet should preferably not be at the centre of the apartment to avoid having your wealth being flushed away.
6. If the apartment is a split-level unit, the living room should preferably be at the lowest level.
7. Dining room should preferably not face the toilet door.
8. Kitchen door should preferably not face the front door.
CYAN (Review)
District: 9
Location: Bukit Timah
Address: 6 & 8 Keng Chin Road
Developer: Far East Organization
Tenure: Freehold
The wife and I have actually seen this project about a month back when it was first launched. But since one of our very dear friend (you know who you are) has specially requested that we blog about this project next, I decided to make the trip down to the sales gallery at lunch today for a refresher.
CYAN is located along Bukit Timah Road, just after Honolulu Towers if you are driving up from Newton Circles. The sales gallery is located on the actual site itself. You enter via Keng Chin Road, which is also where the main entrance of CYAN will be. This freehold project, with expected TOP in 2013, actually resides on a very big piece of land – 162,000 sq ft to be exact – and supposedly is one of the largest residential sites around the area.
CYAN consists of two 24-storey towers (North and South), and offers either a Botanic Gardens or MacRitchie Reservoir view to some of the 278 apartment units. The developer has so far only released 150 units for sale. These consist of 1, 2 and 3-bedroom units from the 2nd – 12th floors located at both towers. The higher floor units, together with the 4-bedders and penthouses will only be released for sale next year. The average sizes of the apartments are
Other than the prime location, CYAN is also within 1-km of supposed “good” primary schools like ACS and SCGS. It is also within 600 metres (according to the sales person) from the upcoming Stevens MRT station. Given that the two towers only takes up about 18% of the total land area, you can expect a lot of greenery and facilities galore. This includes standard fares like children playground, tennis courts (2), gym and a number of different “themed” swimming pools (hot, spa, dip, and even an aqua gym). But the following features stand out:
• 50m lap pool with 13 lanes.
• Rainforest & Pool bungalows – these replace the standard function rooms, and come with kitchen facilities.
• 2 Spa Suites – apparently there will be massage facilities available, and you can host spa parties using the Suites’ kitchen facilities and lounge decks.
• Sky terraces on each tower (#19 in North and #20 in South) with sky villas/terraces and hydro massage dip pools.
• 45m ingress between the North Tower and Bukit Timah road – this provides ample insulation from the traffic noises along this busy road.
The apartments are build elevated – the lowest (2nd) floor apartments are 12.6m from the ground. The carpark is underground (I was assured that Keng Chin Road is outside the flood prone areas of Bukit Timah) with one carpark lot allocated per unit for the 1 to 3-bedders. The 4-bedroom units get 2 carpark lots while the penthouse folks have 3 carpark lots. In addition, there are 10 visitor’s lots for those with friends.
There are 3 types of showflat on display:
• 2-Bedroom unit: This comes with 3m ceiling height, both wet/dry kitchen, large marble slab flooring in the living room, rain shower over a sunken bath in the master bedroom and Hansgrohe bathroom fittings. The developer has also thrown in almost 30K of kitchen appliances from Kuppersbush and Bosch.
• 3-Bedroom unit: Everything you find in the 2-bedder, plus separate shower cubicle and long bath in the master bedroom, natural marble for the living room floor and walls, laundry/drying area with washing sink separate from the kitchen area (this is also where the utility room/bomb shelter and the maid’s toilet are located). The 3-bedders are served by 2 sets of elevators – the main lift and a private lift that opens into the unit’s balcony or foyer, depending on the unit configuration/size.
• 2-Bedroom Loft: This comes with 6m high ceiling in the living room area, plus most of everything you find in the normal 2-bedroom unit. Other than the “cool” factor, it is actually not a good buy investment-wise – you have to pay for the entire loft area, half of which is basically the empty space on top of your head in the living room. This may explain why none of the loft unit is sold so far.
Before I turn this blog into a book, let me quickly get to the likes/dislikes. I will only focus on the 3-bedroom unit.
What we like:
• The regular layout, with good sized bedrooms tucked neatly away from the living room/kitchen area. The master bedroom is especially spacious.
• Usable balcony space – ample space for a 6 or even 8-seater dining table.
• Separate laundry/drying area that allows manual drying of clothes. If you have a maid, the utility room/toilet is located at the drying area so both your family and maid can have some privacy from each other.
• The quality of fittings (bathroom, wardrobe, kitchen appliances) provided.
What we dislike:
• The living room is rather small – this is understandable as you have to put in 3 good sized bedrooms, a balcony that is almost 100 sq ft and both dry/wet kitchens. So forget about that big sofa set and 8-seater dinning table if you do not intend to move the dining area to the balcony.
• While the natural marble slabs on the living room floor and walls do look elegant, maintenance may be a problem. As natural marble tends to be more porous (you can actually see the crevices on them), chances of moisture being absorbed into the marble is much higher (according to the expert, aka the wife). It can be a nightmare if you spill red wine on the floor, e.g., as you may have to live with ugly red patches that are extremely difficult to remove. However, you can also opt for the normal marble slab as an option – developer will be happy to oblige as the natural marble actually cost more.
In summary, there is very little to dislike about CYAN, except maybe for the price. At an average price of $2,140psf ($1,926 after 10% discount), a 3-bedder 1,442 sq ft unit on the 8th floor of the North Tower will cost you about $2.77 million after discount. But then again, this is Bukit Timah (District 9) we are talking about here. The monthly maintenance for a 3-bedroom unit (7 shares @ $55/share) is $385.
And if it is any incentive, you may just find yourself living in high society @CYAN, as I was told that several local celebrities and diplomats have bought units here. Expectation about price upside is also very high – the marketing agent believes that the 4-bedroom & Penthouses, when they are launched next year, will be above $2,500/sq ft.
But frankly, I cannot imagine myself paying almost 3 million for a 1,400+ sq ft condo unit, irrespective of location. I can buy myself a 5- bedroom 2,900 sq ft cluster house unit at Greenwood Avenue (still Bukit Timah… just further down) for that kind of money.
Photos of CYAN can be found here: http://www.fareast.com.sg/FEOCorp.Web/index.aspx?page=home-prop-info&prop=182
Location: Bukit Timah
Address: 6 & 8 Keng Chin Road
Developer: Far East Organization
Tenure: Freehold
The wife and I have actually seen this project about a month back when it was first launched. But since one of our very dear friend (you know who you are) has specially requested that we blog about this project next, I decided to make the trip down to the sales gallery at lunch today for a refresher.
CYAN is located along Bukit Timah Road, just after Honolulu Towers if you are driving up from Newton Circles. The sales gallery is located on the actual site itself. You enter via Keng Chin Road, which is also where the main entrance of CYAN will be. This freehold project, with expected TOP in 2013, actually resides on a very big piece of land – 162,000 sq ft to be exact – and supposedly is one of the largest residential sites around the area.
CYAN consists of two 24-storey towers (North and South), and offers either a Botanic Gardens or MacRitchie Reservoir view to some of the 278 apartment units. The developer has so far only released 150 units for sale. These consist of 1, 2 and 3-bedroom units from the 2nd – 12th floors located at both towers. The higher floor units, together with the 4-bedders and penthouses will only be released for sale next year. The average sizes of the apartments are
- 1-Bedroom: 500 sq ft
- 2-Bedroom: 980 - 1,100 sq ft
- 3-Bedroom: 1,422 – 1,528 sq ft
- 2-Bedroom Loft: 1,300 sq ft
Other than the prime location, CYAN is also within 1-km of supposed “good” primary schools like ACS and SCGS. It is also within 600 metres (according to the sales person) from the upcoming Stevens MRT station. Given that the two towers only takes up about 18% of the total land area, you can expect a lot of greenery and facilities galore. This includes standard fares like children playground, tennis courts (2), gym and a number of different “themed” swimming pools (hot, spa, dip, and even an aqua gym). But the following features stand out:
• 50m lap pool with 13 lanes.
• Rainforest & Pool bungalows – these replace the standard function rooms, and come with kitchen facilities.
• 2 Spa Suites – apparently there will be massage facilities available, and you can host spa parties using the Suites’ kitchen facilities and lounge decks.
• Sky terraces on each tower (#19 in North and #20 in South) with sky villas/terraces and hydro massage dip pools.
• 45m ingress between the North Tower and Bukit Timah road – this provides ample insulation from the traffic noises along this busy road.
The apartments are build elevated – the lowest (2nd) floor apartments are 12.6m from the ground. The carpark is underground (I was assured that Keng Chin Road is outside the flood prone areas of Bukit Timah) with one carpark lot allocated per unit for the 1 to 3-bedders. The 4-bedroom units get 2 carpark lots while the penthouse folks have 3 carpark lots. In addition, there are 10 visitor’s lots for those with friends.
There are 3 types of showflat on display:
• 2-Bedroom unit: This comes with 3m ceiling height, both wet/dry kitchen, large marble slab flooring in the living room, rain shower over a sunken bath in the master bedroom and Hansgrohe bathroom fittings. The developer has also thrown in almost 30K of kitchen appliances from Kuppersbush and Bosch.
• 3-Bedroom unit: Everything you find in the 2-bedder, plus separate shower cubicle and long bath in the master bedroom, natural marble for the living room floor and walls, laundry/drying area with washing sink separate from the kitchen area (this is also where the utility room/bomb shelter and the maid’s toilet are located). The 3-bedders are served by 2 sets of elevators – the main lift and a private lift that opens into the unit’s balcony or foyer, depending on the unit configuration/size.
• 2-Bedroom Loft: This comes with 6m high ceiling in the living room area, plus most of everything you find in the normal 2-bedroom unit. Other than the “cool” factor, it is actually not a good buy investment-wise – you have to pay for the entire loft area, half of which is basically the empty space on top of your head in the living room. This may explain why none of the loft unit is sold so far.
Before I turn this blog into a book, let me quickly get to the likes/dislikes. I will only focus on the 3-bedroom unit.
What we like:
• The regular layout, with good sized bedrooms tucked neatly away from the living room/kitchen area. The master bedroom is especially spacious.
• Usable balcony space – ample space for a 6 or even 8-seater dining table.
• Separate laundry/drying area that allows manual drying of clothes. If you have a maid, the utility room/toilet is located at the drying area so both your family and maid can have some privacy from each other.
• The quality of fittings (bathroom, wardrobe, kitchen appliances) provided.
What we dislike:
• The living room is rather small – this is understandable as you have to put in 3 good sized bedrooms, a balcony that is almost 100 sq ft and both dry/wet kitchens. So forget about that big sofa set and 8-seater dinning table if you do not intend to move the dining area to the balcony.
• While the natural marble slabs on the living room floor and walls do look elegant, maintenance may be a problem. As natural marble tends to be more porous (you can actually see the crevices on them), chances of moisture being absorbed into the marble is much higher (according to the expert, aka the wife). It can be a nightmare if you spill red wine on the floor, e.g., as you may have to live with ugly red patches that are extremely difficult to remove. However, you can also opt for the normal marble slab as an option – developer will be happy to oblige as the natural marble actually cost more.
In summary, there is very little to dislike about CYAN, except maybe for the price. At an average price of $2,140psf ($1,926 after 10% discount), a 3-bedder 1,442 sq ft unit on the 8th floor of the North Tower will cost you about $2.77 million after discount. But then again, this is Bukit Timah (District 9) we are talking about here. The monthly maintenance for a 3-bedroom unit (7 shares @ $55/share) is $385.
And if it is any incentive, you may just find yourself living in high society @CYAN, as I was told that several local celebrities and diplomats have bought units here. Expectation about price upside is also very high – the marketing agent believes that the 4-bedroom & Penthouses, when they are launched next year, will be above $2,500/sq ft.
But frankly, I cannot imagine myself paying almost 3 million for a 1,400+ sq ft condo unit, irrespective of location. I can buy myself a 5- bedroom 2,900 sq ft cluster house unit at Greenwood Avenue (still Bukit Timah… just further down) for that kind of money.
Photos of CYAN can be found here: http://www.fareast.com.sg/FEOCorp.Web/index.aspx?page=home-prop-info&prop=182
Tuesday, December 8, 2009
ADRIA (Review)
District: 11
Location: Novena
Address: 12 Derbyshire Road
Developer: Far East Organization
Tenure: Freehold
The wife and I decided to drop by at ADRIA yesterday.
The sales gallery/showflats for this Far East project (yes, the words "highly priced" came straight to mind but what the heck!) is located at River valley Road (next to AA), but the actual site of the project is at Derbyshire Road off Novena. The sales person attending to us kept emphasizing that Novena is going to be the next Orchard Road (the government said so...rite!) so we will be buying into a good location once the project is completed in 2015. (*yawn*)
The name ADRIA is supposedly inspired by the charm and ambience of the Adriatic coast in Italy. This freehold project consists of 105 units of one to four bedrooms apartments located on 22 floors. The averge sizes of the apartments range from 538 - 581 sq ft for a 1-bedroom unit, to 1407 - 1485 sq ft for the 4-bedders.
The apartments are build elevated, i.e. the lowest stack of apartments actually start from 5th floor onwards, with the carparks located on the 3rd and 4th levels - so no worries about cars turning into submarines should Derbyshire Road be flooded. The standard one carpark lot per unit applies, with another 12 visitors (quite generous compared to many other new projects of this size that we have seen) and 3 handicapped lots.
There are 2 showflats on display - a 2-bedroom and a 4-bedroom unit. All comes with 2.9 metres ceiling height, large marble slabs for the living room flooring, rain shower and long/sunken bath (option) in the master bedroom toilet. The developer has also thrown in Bosch fridge/washing machine cum dryer/oven/stove & hood and even a kitchen utensils drying rack for good measures. All fittings (bathroom, wardrobes) provided looked to be of good quality and are aesthetically pleasing.
Now, down to our likes/dislikes:
We like
Photos of ADRIA can be found here: http://www.fareast.com.sg/FEOCorp.Web/index.aspx?page=home-prop-info&prop=205&gclid=CIWQlJawxJ4CFQEwpAodDkblqA
Location: Novena
Address: 12 Derbyshire Road
Developer: Far East Organization
Tenure: Freehold
The wife and I decided to drop by at ADRIA yesterday.
The sales gallery/showflats for this Far East project (yes, the words "highly priced" came straight to mind but what the heck!) is located at River valley Road (next to AA), but the actual site of the project is at Derbyshire Road off Novena. The sales person attending to us kept emphasizing that Novena is going to be the next Orchard Road (the government said so...rite!) so we will be buying into a good location once the project is completed in 2015. (*yawn*)
The name ADRIA is supposedly inspired by the charm and ambience of the Adriatic coast in Italy. This freehold project consists of 105 units of one to four bedrooms apartments located on 22 floors. The averge sizes of the apartments range from 538 - 581 sq ft for a 1-bedroom unit, to 1407 - 1485 sq ft for the 4-bedders.
The apartments are build elevated, i.e. the lowest stack of apartments actually start from 5th floor onwards, with the carparks located on the 3rd and 4th levels - so no worries about cars turning into submarines should Derbyshire Road be flooded. The standard one carpark lot per unit applies, with another 12 visitors (quite generous compared to many other new projects of this size that we have seen) and 3 handicapped lots.
There are 2 showflats on display - a 2-bedroom and a 4-bedroom unit. All comes with 2.9 metres ceiling height, large marble slabs for the living room flooring, rain shower and long/sunken bath (option) in the master bedroom toilet. The developer has also thrown in Bosch fridge/washing machine cum dryer/oven/stove & hood and even a kitchen utensils drying rack for good measures. All fittings (bathroom, wardrobes) provided looked to be of good quality and are aesthetically pleasing.
Now, down to our likes/dislikes:
We like
- The layout of the apartments are very regular, i.e. no funny corners that waste space.
- The bedrooms are quite neatly tucked to one side of the apartment.
- Usable balcony space - we especially like the long balcony of the 1,485 sq ft 4-bedroom unit. The space is ample enough for a 8-seater long dining table, so you can have the option of moving your dining room to the balcony and thereby conserving space for a larger living room.
- The shower and toilet cubicle for the "guest toilet" are separately partitioned in the 4-bedroom unit, aka what you get in the rooms of high-end hotels. This allows both cubicles to be used by separate person at the same time, which is especially useful when you have 3 bedrooms + guests sharing the same set of facilities. This is the first apartment that we have seen with this feature - something that other projects with "toilet"constraints should really adopt.
- The good use of space by the interior designers for the showflats. Unlike most other showflats whereby developers give a false impression of "space" by using "mickey mouse" beds and having the huge 6-seater sofa straddles between the balcony and living room, the interior designers for ADRIA have made very good use of all bay window ledges so as to fit proper single/queen sized beds into each room, or to convert these ledges into study tables. This provides a better representation of the kind of "space"one can expect in each room, in addition to useful tips on how to maximize the use of the window ledges.
- No proper "clothes drying area"especially for the 4-bedder. Although the floorplan says "wet kitchen/yard', there is really not much of a yard space to speak of. The configuration means that drying rods have to be installed within the wet kitchen area itself. So unless you like smelling like the curry you had for dinner the day before, the only other option is to rely solely on the washer/dryer provided.
- High monthly maintenance of $70/share. This adds up to almost $500 per month on your monthly maintenance for a 4-bedder (7 shares). We feel that the monthly maintenance is very high compared to some of the 4-bedder in other projects, especially when ADRIA does not really provide full facilities - e.g. tennis courts?
- And finally, the price. At $1,700/sq ft ($1,582/sq ft after 11% discount), we feel that the price is very much on the high side. Although the location of ADRIA is supposedly in the Novena area, it is actually (IOHO - in our humble opinions) situated in the less "glamorous" side of Novena. There is the Thomson/Novena area where VIVA sits, and then there is the Derbyshire/Novena area where ADRIA is located. Although the two projects are supposedly just across the road from each other, the general perception of "quality of location" between the two can be quite different.
Photos of ADRIA can be found here: http://www.fareast.com.sg/FEOCorp.Web/index.aspx?page=home-prop-info&prop=205&gclid=CIWQlJawxJ4CFQEwpAodDkblqA

