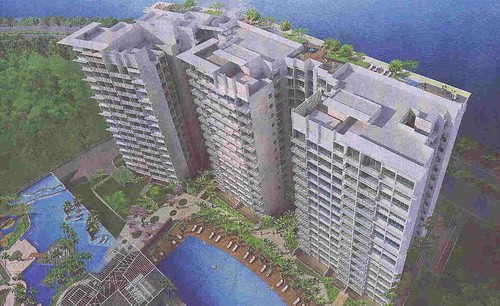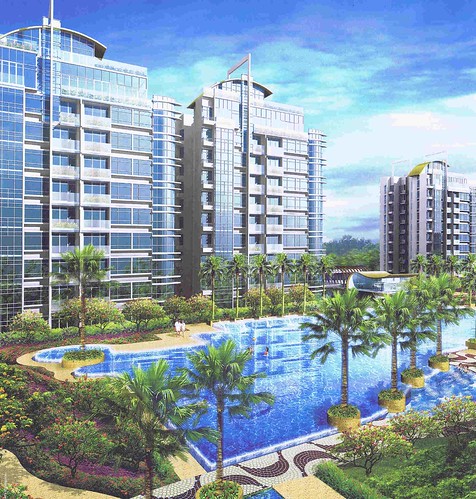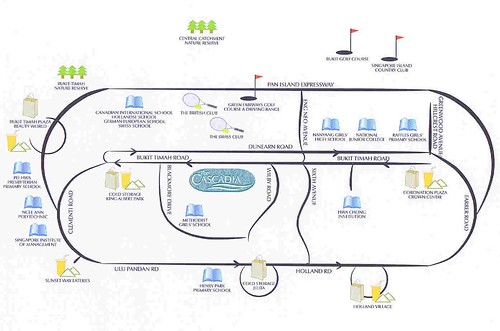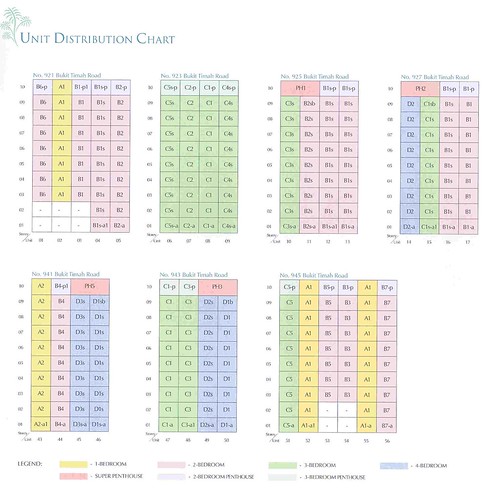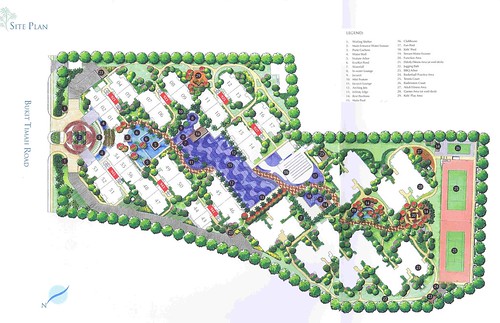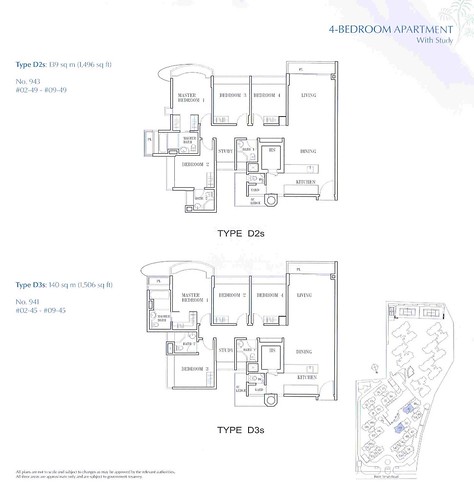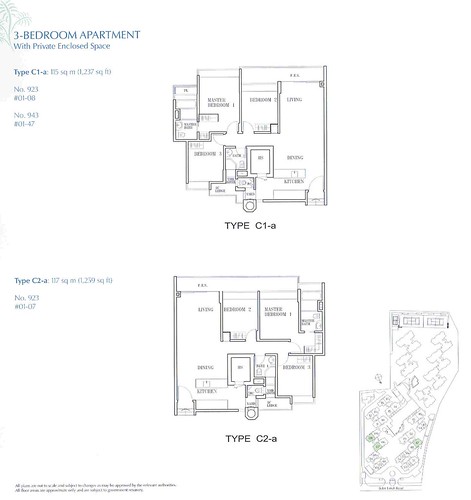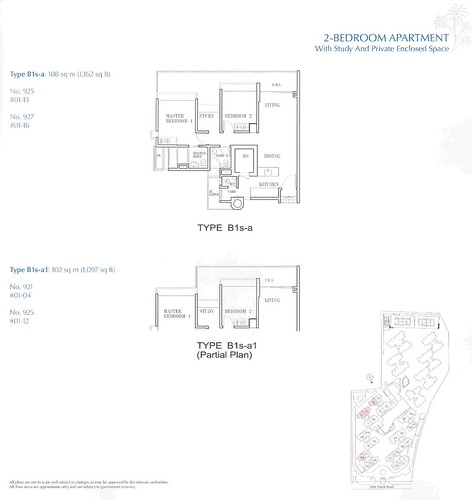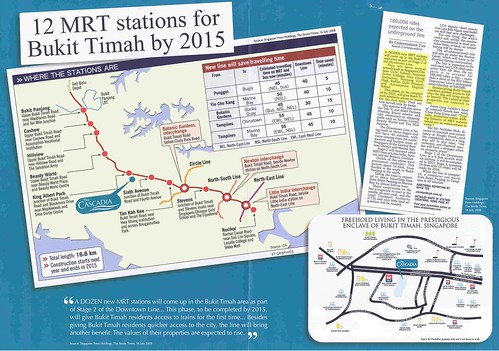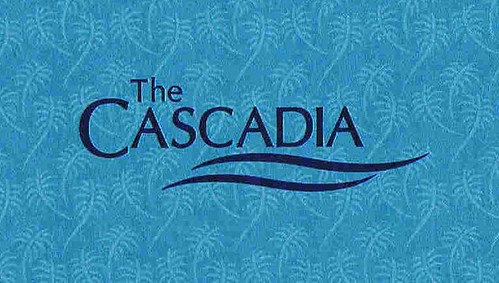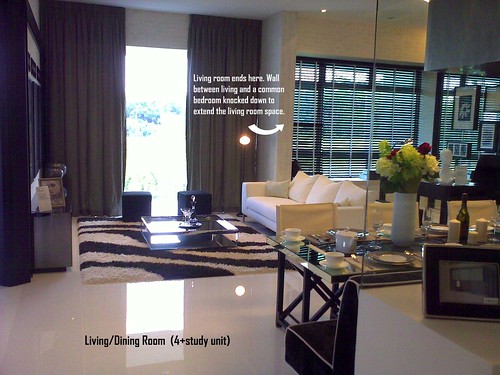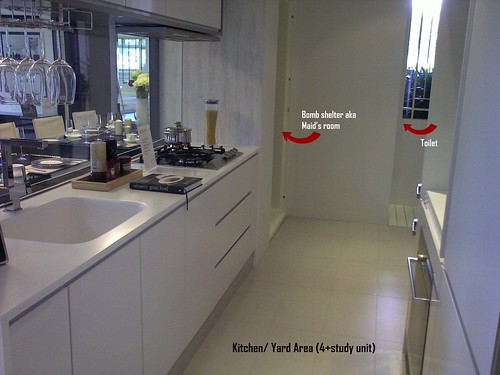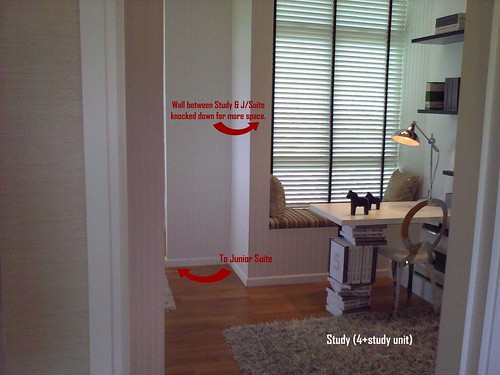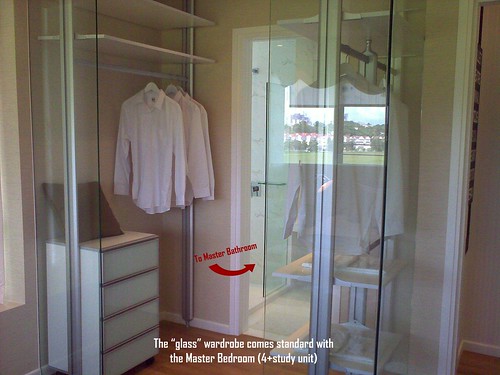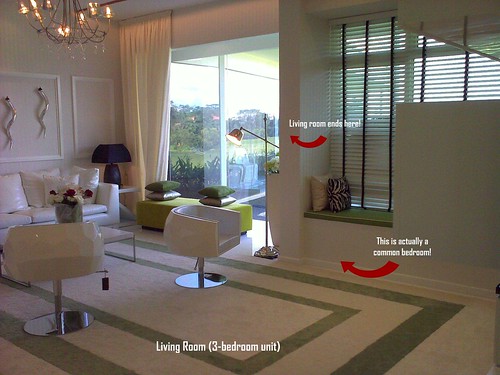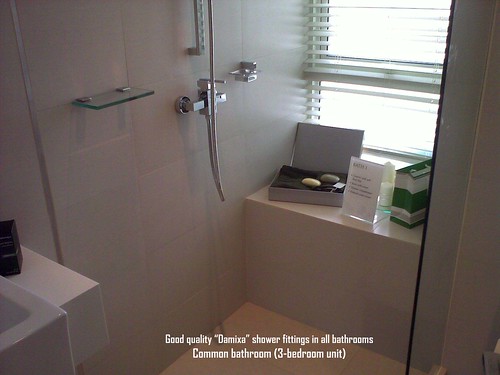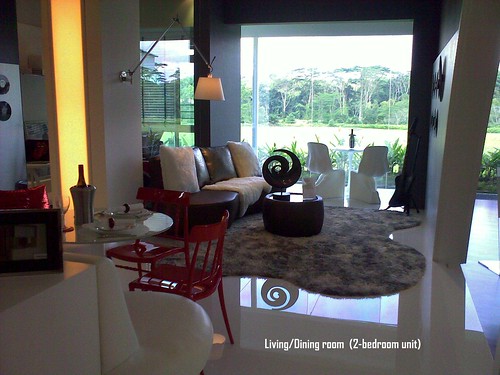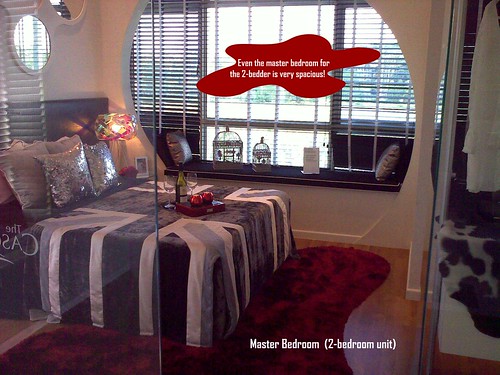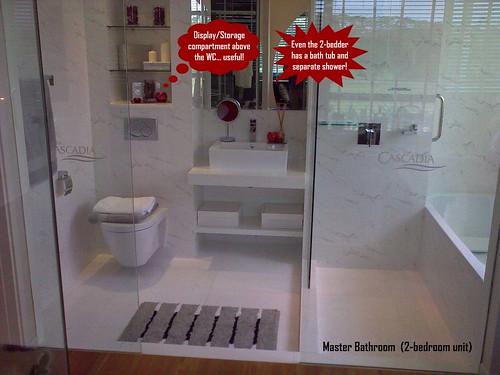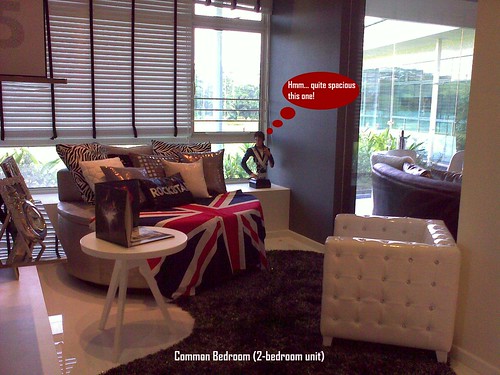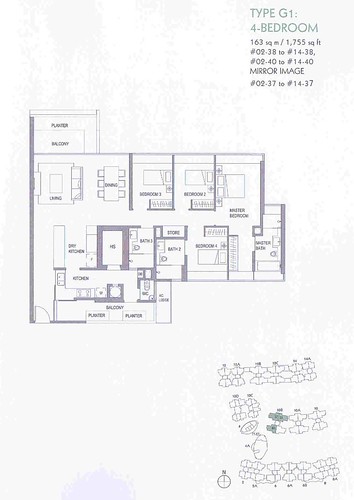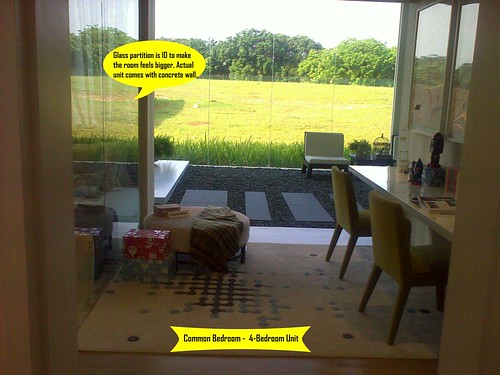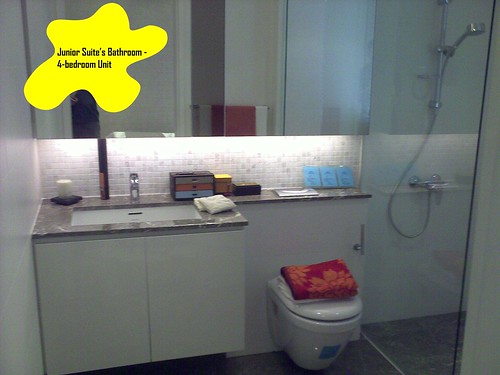
District: 5
Location: Pasir Panjang Hill/ Pasir Panjang Road
Address: 41, 43 & 45 Pasir Panjang Hill
Tenure: Freehold
Developer: Far East Organization
Number of units: 72 units
Number of Blocks: 4 towers of 5-storey each
Parking Lots: 86 (basement parking)
TOP: December 2013
The wife and I were at the sales gallery of HORIZON RESIDENCES last Sunday morning. This is located off-site – at Tanjong Pagar next to International Building. And if the sales gallery looks familiar to some of you, it is where the showflats of Altez is located too.

The HORIZON RESIDENCES is one of the smaller project that Far East has launched in the past year or so. It resides on an elevated plot (8 meters above ground level) of about 64,000sqft along Pasir Panjang Road. The access in/out of the development is via Pasir Panjang Hill (which is also the address). For those that are similar with The Peak @Balmeg, this is right next door to HORIZON RESIDENCES.

HORIZON RESIDENCES consist of typically 2-, 3- and 4-bedroom units. The sizes for each unit types are:
• 2-Bedrrom: 936 – 1044sqft
• 3-Bedroom: 1324 – 1421sqft
• 4-Bedroom: 1475sqft
In addition, there are 4 units that come with an attic (4-bedders) that are over 2500sqft each.
The higher-floor (probably 4th and 5th), outward-facing units will get some sea view.
HORIZON RESIDENCES is being marketed as a full facilities condominium. In reality, the facility offering in this project is very limited. This is understandable, given the small plot of land it sits on and the height restriction imposed. So you can forget about themed gardens and … tennis court.

There are 2 showflat types at the sales gallery:
1356sqft, 3-Bedroom (Type C1-b)
1001sqft, 2-Bedroom (Type B-2b)

We will concentrate on the 3-bedder layout here.
A short walkway leads you from the main door into the living/dining area. Actually, it is more like just a living room as the area is so small you probably HAVE to push your dining table out to the balcony. Alternatively, you can utilize the worktop of the dry kitchen as a dining table. The living area is rectangular shaped, and you get a selection of either 90cm x 30cm beige-colored or 90cm x 90cm white marble floors (we preferred the former). You also get a ceiling height of 3.05m.
The dry kitchen comes with its own sink and is long enough to sit 4 along the length of its worktop (requires high chairs though).
The wet kitchen is L-shaped and fully equipped appliances-wise – you get “Kuppersbusch” hood/hob/oven/steamer/microwave, “Bosch” 2-door fridge and even a “Vintec” wine-fridge. You also get a set of decent-looking dish drying rack on top of the wet kitchen sink.
Then it sudden dawn on the wife and I - the layout and furnishings you get here is almost an exact replica of what we saw in the 3-bedder showflat at... The Shore (another Far East project)!
There is really not much of a yard to speak of – this is just a small extension out from the wet kitchen. It houses a small (ok, VERY small) utility/maid’s room and bathroom. There is a dedicated enclosed area for your washer/dryer but you will have to make do with those “2 in 1” type.
The common bathroom looks rather elegant with its marble floors and walls and comes with “Hangrohe” bathroom fittings.
The two common bedroom are decent sized and come with wood-strip floors and one of those modular type wardrobe that has “UV lights” installed on each shelves, which seems to come standard with Far East projects these days – we first saw this at Silversea, if our memories serve us right. You have to make do with bay windows here, unfortunately.
The master bedroom is very good size and comes with a huge L-shaped modular wardrobe. The partition walls between the bedroom and the master bathroom are made of glass (again quite standard these days with Far East projects). The bathroom comes with a long tub and an adjacent standing shower stall. We are pleasantly surprised to find a “rain shower” with large round shower-head installed above the shower stall – something that is missing in most of the showflats we have visited over the past month. We also like the good quality furnishing and the overall look of the bathroom, which gives it a “hotel-like” feel.
What we like:
The good quality furnishing and fittings, as seen in the showflats.
All the rooms are regular shaped with no odd-corners, although you have to contend with the bay windows.
The 4-bedroom + attic unit looks rather interesting, if one can afford it.
86 parking lots versus 72 units – this provides glimmer of hope for some second car owners.
The upcoming Haw Par Villa MRT station is just 300m away, and can be accessible from Tower C – a lift will bring you to the ground level that give you access to Pasir Panjang Road via a side-gate.
What we dislike:
The small living/dining area – this is a feature for both the 2- and 3-bedder showflats and we reckon it be the same for the 4-bedder (1475sqft versus 1356sqft).
If you look at the layout of the standard 4-bedder unit, one of the common bedroom (Bedroom 4) looked very much like an after-thought. Maybe “3+Study” is a more suitable term for this unit type.

Given the small plot area (64,000sqft) that HORIZON RESIDENCES reside on, the wife and I reckon that it will be a rather tight squeeze fitting the 4 towers and facilities inside.
The access road to HORIZON RESIDENCES (Pasir Panjang Hill) is a rather narrow road lined with town houses on one side and a couple of other small condominium projects along the opposite side. In addition, there is a sizeable church located at the intersection just before Pasir Panjang Hill joins onto Pasir Panjang Road. So owners should probably expect quite a bit of traffic congestion during rush hours and a bit of frustration getting in and out of their condos on weekends during church service hours.
Primary school within 1-km from HORIZON RESIDENCES? WHAT primary school..?!
Price-wise, we have enclosed a price list (from Far East) for all the units that are launched – this may require updating - but it will give you an idea of the going price for the different unit types.
Unit Prices
Only units from 1st to 4th floors in the 4 towers are currently for sale. The official launch of HORIZON RESIDENCES started over a weeks ago and about 30 of the 72 units have already been sold.
In summary, the wife and I are rather impressed with the quality of furnishing for HORIZON RESIDENCES. However, we find the units a tad small, especially the 1475sqft 4-bedders (which probably accounts for the "smaller than usual" bedroom). And at an average price of $1680psf for a 4-bedroom unit and $1500psf for the 2-bedders, we feel that HORIZON RESIDENCES is being priced at the very high end of the market for a condo in the Pasir Panjang area. This is despite its freehold status. Then again, it is a Far East project afterall...











