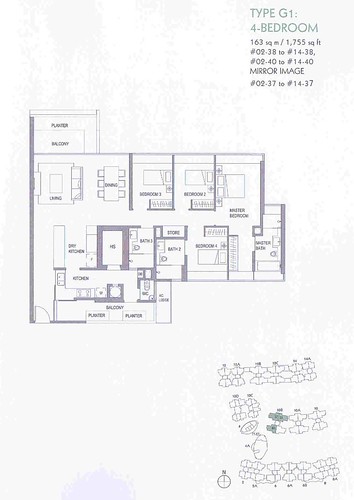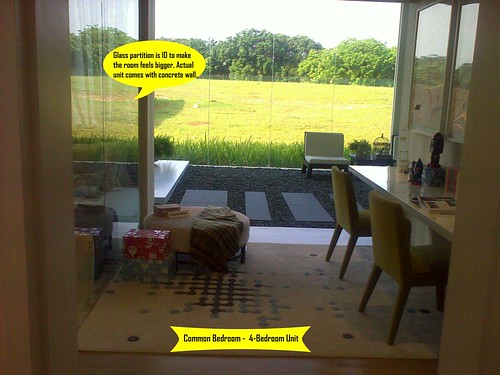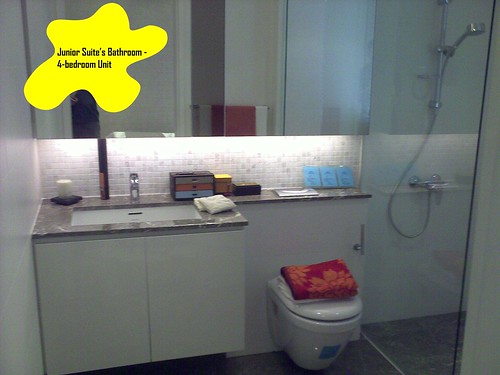District: 19
Location: Hougang/ Lorong Ah Soo
Address: 2 – 14 Hougang Street 11
Tenure: 99-years Leashold
Developer: Kheng Leong Co/ Low Keng Huat (Singapore) Ltd
Number of units: 1,145
Number of Blocks: 18 (eleven 17-storey and seven 15-storey)
Parking Lots: 1,145 + a few visitor lots (basement parking)
TOP: 2015 on paper (mid to end-2014, according to the marketing agent)
Unless you are living beneath a rock in Singapore, you must have heard or seen the full page newspaper adverts on the “One home. Three worlds…” that is THE MINTON.

The wife and I decided to check the sales gallery out last Saturday evening. This is located off-site – THE MINTON is located at the intersection of Hougang St. 11 and Lorong Ah Soo, while the sales gallery is on an open plot along Hougang Ave 3 (near to Defu Industrial Estate).

THE MINTON is jointly developed by Kheng Leong Co. (who is responsible for developments such as Domain 21 @River Valley, One North Residences @Bouna Vista and Double Bay Residences @Simei) and Low Keng Huat – a property construction company that is currently building the $1.3 billion nex mega mall in Serangoon.
THE MINTON is sited on a plot of almost 500,000sqft – this is the former Minton Rise executive condominium site that the developers bought via an en bloc sale in 2007 for $209 million. The then estimated selling price for a new development on this site was around $715 - $735.
The sales gallery is rather huge, with various scale-models showing not just the site layout but also the 3 “Worlds” where all the condo facilities are located.


The wife and I are very impressed by the extensive range of facilities/amenities available within THE MINTON. Of special mention are:
• A dome-shaped air-conditioned badminton hall.

• A 3-storey club house that has karaoke, billiards & table soccer, band and function rooms, in addition to a children’s playground and BBQ pits.

• A 30-seater library.

• A heated 50m lap-pool.
• Dedicated “His” and “Hers” gym and spa in addition to a common gym.
• A childcare centre and retail outlets within the condo.
There are quite a number of unit types and sizes being offered at THE MINTON:

• 1-Bedroom (121 units): 560 – 797sqft
• 2-Bedrrom (337 units): 936 – 1808sqft
• 2+Study (158 units): 1087 – 2077sqft
• “Dual Key” (44 units): 1453 – 2013sqft
• 3-Bedroom (204 units): 1216 – 2077sqft
• 3-Bedroom “Premium” (119 units): 1324 – 2303sqft
• 3+Study (56 units): 1496 – 2379dqft
• 4-Bedroom (84 units): 1658 – 2756sqft
• Penthouses (24 units): 1991 – 3434sqft

The larger apartment units for the 1 to 4-bedders are mainly due to the PES space that comes with these units. So a typical 4-bedder, for example, is about 1658sqft.
The main differences between the 3-Bedroom and 3-Bedroom “Premium” units are
• The “Premium” unit are larger
• The “Premium” unit comes with a dry kitchen
Three showflat types are on display at the sales gallery:
1916sqft, 3-Bedroom “Premium” (ground floor) – Type E(1a) P1

1755sqft, 4-Bedroom – Type G1

980sqft, 2-Bedroom – Type B1a

All units come with 2-7m high ceiling. The 4-bedder has both a long bath and separate standing shower stall in the master bedroom, while the 2 and 3-bedders only come with standing shower stall.
With the 4-bedder Type G1, you get two balconies (i.e. one at the living/dining room in front and the other at the kitchen/yard area behind). This is so as to enable owners to maximize the view from their units. But the wife and I reckon that the back balcony will largely be used for laundry purpose. Those who do not need the back balcony may go for the 1658 Type G2 option.




What we like:
All units are primarily North-South facing, which means you do not get the direct morning/afternoon sun.
All the rooms are regular shaped with no odd-corners.
The furnishings and fittings are one of the best that we have seen for a mass market project
• The 60cm x60cm homogenous tiles in the living/dining room looked very “marble-like”.
• The long strip patterned tiles in the wet kitchen are very unique and appealing to the eyes.
• “Grohe” brand kitchen and bathroom faucets.
• Good quality oak-strip floors in the bedrooms.
• Natural stone floors and vanity tops in all bathrooms.
The master bedroom for both the 3 and 4-bedder are huge.
Ample wardrobe space especially in the master bedroom.
All bathrooms are very good sized, with storage cabinets behind the mirror and underneath the vanity top.
Storage area next to the common bathroom in the 4-bedder unit, which is quite rare for new developments these days.
What we dislike:
The living/dining area and the common bedrooms for all 3 showflat types are a tad small.
The bomb shelter/aka maid’s room is very small – customized bed is a must.
The washer/dryer compartment is next to the kitchen hob in all the three showflat types – this is less than ideal unless you want your clothes to smell like the food you cook.
The “Electrolux” kitchen appliances provided (hob/hood/oven) looked distinctively ordinary.
Price-wise, here is a sample of what we considered as “prime” units that are still available as of last Saturday evening:
Block 10B, #06-37 (1755sqft Type G1) - $1,414,000 or $806psf
Block 10B, #11-27 (1755sqft Type G1) - $1,489,000 or $848psf
Block 12C, #06-67 (1335sqft Type E1a) - $1,126,000 or 843psf
These units face the Tranquil World – nice view, less noisy.
For those seeking bigger units, you may like to consider the 1991sqft penthouse (Type P1):
Block 2, #15-04 (1991sqft Type P1) - $1,710,000 or $859psf
This unit faces South towards and the city and the Singapore Flyer. The only issue we have with this unit is that the living/dining room seems rather small compared to its unit size. And even if you decide to, you cannot break the wall of the adjacent bedroom to enlarge this area, as this is a structural wall.
The wife and I understand that most of the units sold so far are the ground floor and the smaller 1 and 2-bedder units. These were originally sold for slightly lower psf prices at the initial preview, but prices have since been revised upwards.
In summary, both the wife and I agreed that THE MINTON is probably one of the best new mass market projects that we have seen in awhile. This is in relation to the good unit layout, excellent quality of furnishings and the extensive and unique range of facilities provided within the development.
However, the wife and I do not particularly like the location of THE MINTON. Then again, the project will probably sell for more than $1000psf if it is sited in a better location. We reckoned THE MINTON will appeal to upgraders currently living in the Northern part of Singapore, as well as multi-generation families.
It may also be worthwhile to note that there is currently only one primary school that is located within 1-km of THE MINTON – Paya Lebar Methodist Girl’s School. But things can change in a couple of years’ time… hopefully.
Do give us a shout if you like to have the floor-plan of another unit type and we'll try to oblige.
.








8 comments:
Thanks for the insightful review.
Can you post the floor plan for the 3+study?
The 4-rm plan looks ok, but I really don't see the need for 3+1 toilets!
Hi, I have been to the showroom, and erm, the photos you posted seemingly is for the 3br not 4br unit. The 4br showrm unit's masterbedrm certainly isnt like this and neither does it have the glass wall for the common room :)
Hi Anonymous (22/2/11 1:10AM):
Thanks for spotting the error on the photos.
Frankly, we cannot really recall since our visit to The Minton was made back in June of last year. But there is always a chance that we have made a mistake on the photo labels.
However, we are relieved you concurred that the photos were taken were from the correct project! :)
dear folks at proptalk
need your opinion on this, what will be the best stack and floor,for
1) 980sqf 2 bedder
2) 1216spf 3 bedder
3) 133x 3 bedder premium?
do you think low to mid floor command better resale subsequently or an unblock view?
Regards
MTM
Hi MTM:
Apologies but it's been more than a year since we last visited The Minton. As such, we cannot really remember what size/type of unit is at which stack.
But if we recall correct, outward-facing units on high floors along Lorong Ah Soo (Blk 2/2A and possibly Blk 6/6A) actually faces the city and Singapore Flyer.
We also liked the inward-facing 1335sqft 3-bedder units in Block 12C, as they supposedly have quite nice view of the internal facilities and are less noisy.
As to whether low to mid-floor units or those with unblocked view will command a better resale price, we believe that this is very subjective. However, if you are going for low to mid-floor, you may wish to consider inward-facing units with good view of the pool/facilities. For high floor units, those with unblocked view is always a good bet.
Hope this helps!
hi, why isnt location ideal per your perspective? not familiar with hougang area, pls advise
Hi Anonymous (29/6/12, 8:33PM):
In terms of proximity to amenities and MRT station, The Minton's location is less than ideal.
When we reviewed the project back in 2010, there was only one primary school located within 1-km of the development. But this might have changed.
My Brothers and Sister all over the world, I am Mrs Boo Wheat from Canada ; i was in need of loan some month ago. i needed a loan to open my restaurant and bar, when one of my long time business partner introduce me to this good and trustful loan lender DR PURVA PIUS that help me out with a loan, and is interest rate is very low , thank God today. I am now a successful business woman, and I became useful. In the life of others, I now hold a restaurant and bar. And about 30 workers, thank GOD for my life I am leaving well today a happy father with three kids, thanks to you DR PURVA PIUS Now I can take care of my lovely family, i can now pay my bill. I am now the bread winner of my family. If you are look for a trustful and reliable loan leader. You can Email him via,mail (urgentloan22@gmail.com) Please tell him Mrs Boo Wheat from Canada introduce you to him. THANKS
Post a Comment