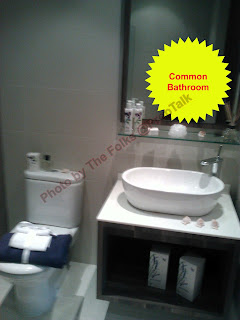We weren't kidding about the "long corridor". Also notice how much space the combined planter/AC Ledge take up! The aircon maintenance guy can probably take a nap along the ledge in between servicing. And these are actually spaces that you have to pay for...
The living & dining room is kinda small for a 4-bedroom apartment. Maybe they should do away with the dry kitchen.
The common bathroom is rather awkwardly positioned within the apartment (in our opinion) - this is located near the main entrance, directly opposite to the yard/utility area. If you are entertaining guests in the living/dining room, it is a rather lengthy walk for them to access the bathroom.
The 2 common bedrooms are tiny - the single bed seems to be custom-fitted and a tad shorter than normal.
The Junior Master is more spacious - you can easily fit a Queen-sized bed in here and still have some space to work with. It comes with an attached bathroom, but we did not manage to get a photo of it.
The master bedroom is decent sized (by current standard), although you are probably left with walking spaces should you decide on a King-sized bed. But at least the "King" bed looked "normal"...
Notice the glass partition-wall that separates the master bedroom from the attached bathroom? This is just a fallacy of your imagination, or as they are normally called... ID. The actual apartment will come with soild-wall partition, which means the room is likely be smaller.
The master bathroom looked rather nice, but those expecting marble walls/floors will be disappointed. And to rub salt to injury, standard shower stall applies even for the 4-bedders, i.e. no bath-tub - definitely not an issue with us (since we are no fan of long-baths) but some potential buyers may take offence to it.
And to round off this photo review, this is what the interior of the 4-bedroom unit looks like if you are standing at the PES.... on a hazy day (we apologize for the poor photo quality).
Our parting shot: The wife and I did not like the layout of the 4-bedder at all. There are too much "wasted spaces" (i.e. long walkways/corrridors, huge A/C Ledges etc) that is common across this apartment type. We also find the living/dining room and common bedrooms too small for comfort.
And did we mention that all the 4-bedders get direct West Sun at the living/dining room area? No wonder they need such huge balconies...
.















.jpg)

0 comments:
Post a Comment