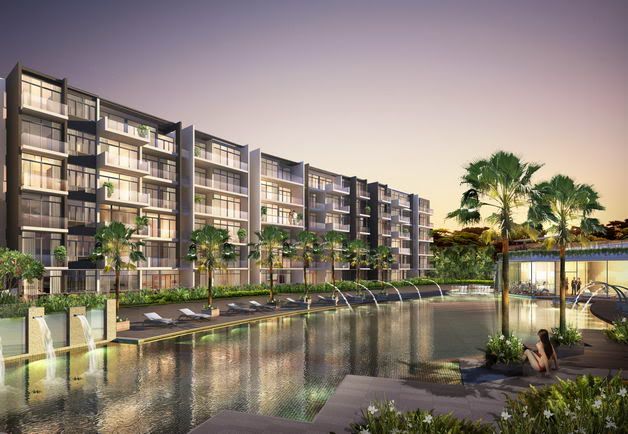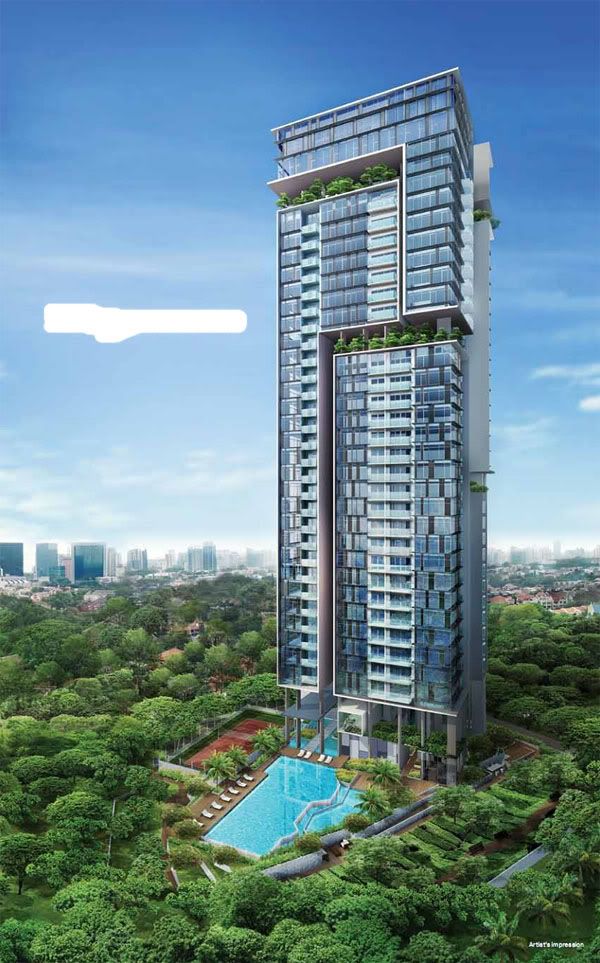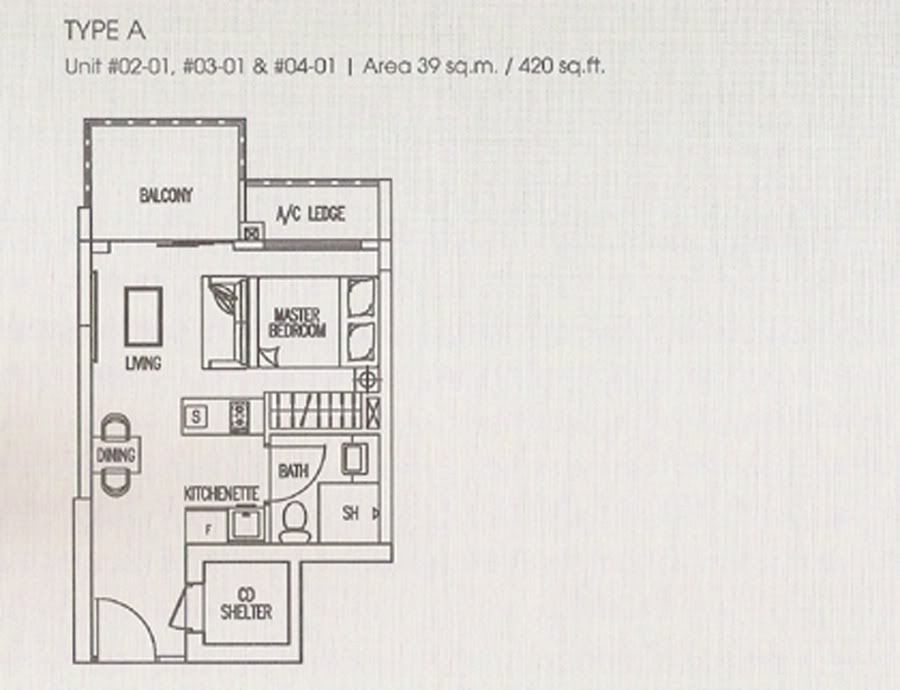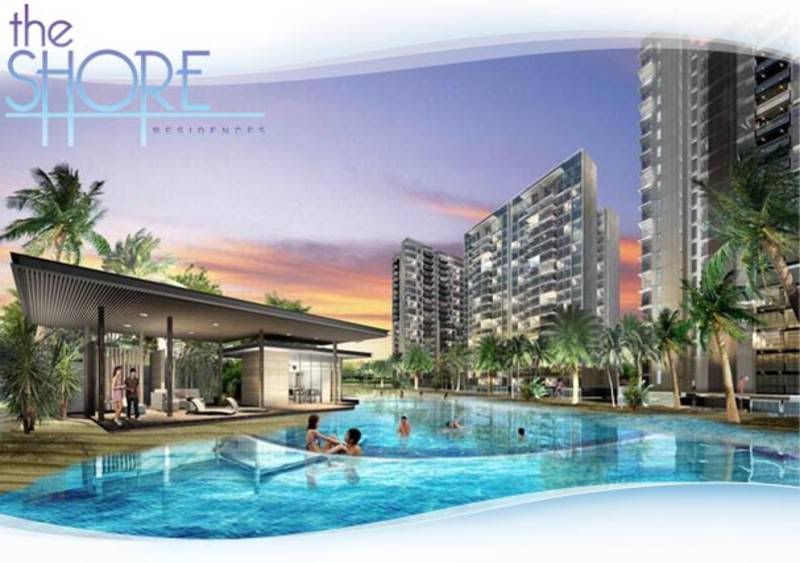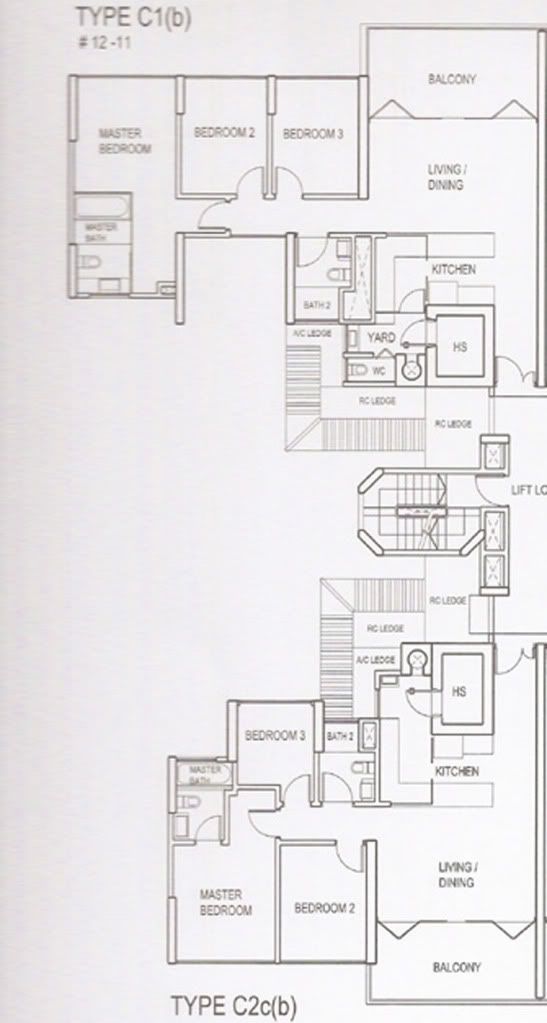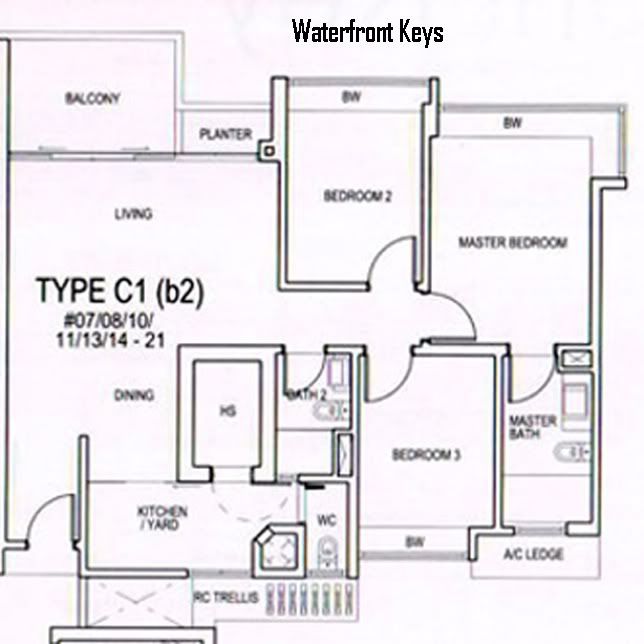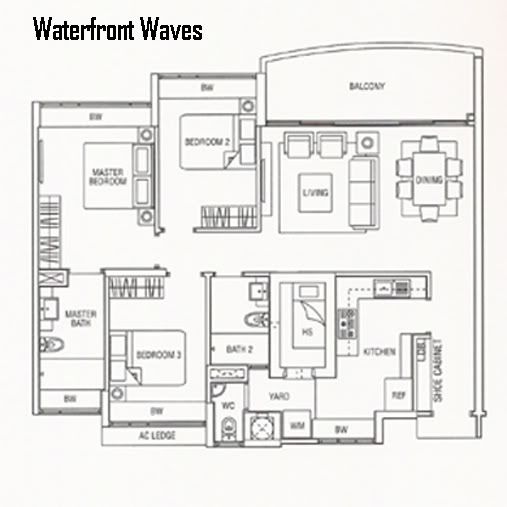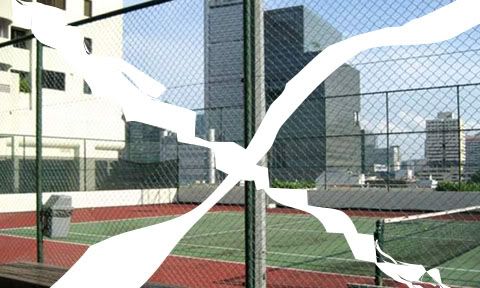District: 9
Location: Cavenagh Road/Orchard
Address: 65 & 65A – E Cavenagh Road
Developer: Hiap Hoe Group
Tenure: Freehold
The wife and I went to the “special preview” of WATERSCAPE @CAVENAGH yesterday afternoon. We have already given you the general scoop of WATERSCAPE in our earlier post (Feb 24th), so we will now attempt to fill in some of the “gaps”.
The first thing that struck us when we arrived at the sales gallery on the actual site is that the freehold plot does not quite look its 101,000sqft size – this is supposedly the largest piece of land on Cavenagh Road excluding the Istana grounds!
The sales gallery was filled with potential buyers and an army of marketing agents. Looking at the scale model of the development, we realize that WATERSCAPE is situated on the side of a hill that slops downwards from Cavenagh Road towards the CTE. And the first floor apartments are actually below ground level compared to Cavenagh Road/CTE. So the view from these units is basically a wall with some planted trees/shrubs.
To add on to our previous information about the unit types and sizes at WATERSCAPE:
• 1-Bedroom: 42 units
• 2-Bedroom: 28 units
• 2-Bedroom + Study: 15 units
• 3-Bedroom: 61 units
• 3-Bedroom + Study: 20 units
• 4-Bedroom: 10 units
• Penthouse: 24 units
Unit Listing (By Tower)

In terms of orientation of the 6 apartment blocks in WATERSCAPE, Blocks 65D & E are located along Cavenagh Road, while the remaining 4 blocks (65, 65A-C) and located behind (i.e. along CTE) and forms an odd V-shape with 65D&E. Blocks 65 & 65A-C are 7-storey high, whereas 65D&E are 6-storey blocks. The distance between the two rows of blocks is 15 – 20m at their nearest point and opening out to about 30m at their furthest point. So residents of stacks# 4 & 5 (Block 65) and stack #33 (Block 65E) may find themselves living a bit too close to each other for their own comfort.
Unit Listing (By Orientation)

In terms of facilities, WATERSCAPE sticks pretty much to the basics. You get a main swimming pool plus several other smaller “themed” pools, a club house that houses the gym and BBQ facilities on the rooftop, jogging track that runs around the condo, a children’s playground and that's basically it. There is no tennis court in this development.
The 200 carpark lots are housed in the basement – some of these are the “normal” basement lots while the rest belong to the mechanical “auto park” system. However, no info is available on the split between normal/mechanical.
The only showflat on display is a 1561sqft, 4-Bedroom unit (Type D). One unique feature of the apartments at WARERSCAPE is that there are no bay windows, planter boxes and even bomb shelter (this is centrally located at the emergency escape).
As we enter the main door, the wife and I were pleasantly surprised by how spacious the rectangular-shaped living/dining room is – the area can easily accommodate a large rectangular 8-seater dining table and a good-size sofa set and still feels roomy. If you require an even bigger living/dining area, there is the option of knocking down the wall of one of the adjacent common room. This transforms the living/dining to a huge L-shaped area, which is what the developer has done in the showflat. The living/dining area comes with 60cm x60cam large marble-slab floors and a ceiling height of 2.89m. The living room extends out to a small rectangular balcony, where you can probably put a small coffee table and 2 chairs to enjoy the view outside.
The kitchen is immediately on the right as you enter the main door. It is a long rectangular strip and can easily accommodate 2 -3 people working alongside. It comes with a full set of top/bottom kitchen cabinets and the cabinet drawers are the “anti-slam” type. “Gaggenau” (German brand) oven/hood/fridge is provided – we especially like the sophisticated design of the oven, which is something we have not seen in any of our previous showflat visits. You also get an induction hob instead of the traditional ones, which is a nice touch. However, the range of appliances given is definitely not as extensive as those you get in recent Far East projects.
The end of the kitchen extends to the yard area, which is spacious enough to house a washer/dryer and still has enough room for laundry drying and ironing. This is also where the Utility room is found – it can house a standard single bed but that is about all the space you get. A bathroom (usually for the domestic helper) is also provided here.
The common room (only 1 in the showflat as the other becomes part of the living/dining, remember?) is quite small but still good enough for two standard single beds with walking space in between. The common bath has homogenous tiles floor/wall and comes with “Hansgrohe” bathroom and “Lufen” toilet fittings. However, you only get the standard wall-mounted shower in the shower stall.
The Junior Suite is quite decent size, but creativity will be needed to try and fit a “Queen” bed and study table into the same room. The attached bathroom has the same furnishing/fittings as the common bathroom – only difference is that you get a rain-shower in the standing shower stall, in addition to the wall-mounted one.
The master bathroom is a tad small compared to similar-sized apartments at some of the other projects we have seen recently. You have hardly any space for other furniture once you put in a “King” bed. You also get a small balcony, with probably enough space for you to step outside for a breath of fresh air (or a smoke - “fresh air” to some). The master bathroom has marble floor/walls, a long bath with adjacent standing rain/wall-mounted showers and comes with “Hansgrohe/Laufen” fittings.
The wife and I are quite satisfied with the quality of furnishing and fittings in the WATERSCAPE showflat. The only issue we have is the tiny amount of wardrobe space in all the rooms, which seems to be a common complaint with new apartment projects these days.
4-Bedroom (Type D)

What we like:
• The large living/dining area for the 4-bedroom unit, which stands out from a lot of the other 1500+sqft 4-bedder showflats we have seen so far. And if you can afford to sacrifice the adjacent common bedroom, you can have yourself a living/dining room that will equal that of many 1900 - 2000sqft apartments.
• Given its location, WATERSCAPE is only minutes drive away from almost anywhere around the city. It is also supposedly a 4 – 5 minutes walk to Somerset MRT station, although you will be subjected to weather elements as the walk is largely unsheltered.
What we dislike:
• The smallish bedrooms. But then again, something has to give to compensate for the large living/dining area.
• The first floor units that are outward facing at WATERSCAPE are all located below ground level (no view), while the stacks facing CTE and to some extent, those facing Cavenagh Road, will have to bear the brunt of the noise coming from these busy roads.
• The emissions from traffic along Cavenagh Road & CTE can be quite bad. The wife and I have noticed that the condos next door to WATERSCAPE all looked rather old and dirty, and we believe the smog from vehicles traversing on the two busy road/expressway has got something to do with this.
• Given that WATERSCAPE is sited across the road from The Istana, it is supposedly “very safe” given the amount of security presence around the area. Our marketing agent went as far as saying that WATERSCAPE probably does not need its own security guards. HOWEVER, we are concern that should we celebrate a tad too excessively after gaming on “13 Wonders” during one of our weekly overnight mahjong games, we may get shut down by the Istana security for being too noisy. Then again, maybe nobody will want to come play mahjong with us anymore if we moved into WATERSCAPE, given the challenge our kakis will face to find parking.
• Only 1 primary school is identified as being within 1-km of WATERSCAPE – ACS (Junior).
Pricing wise, units at WATERSCAPE is currently selling at around $1900 - $2000psf. As an illustration:
• The 1561sqft, 4-bedder (#04-33) costs $3.07 million, or $1967psf
• The 1561sqft, 4-bedder (#04-28) costs $3.12 million, or $1999psf
All the 4-bedroom units face internally towards the pools/clubhouse, and there are only 10 such units in total. Monthly maintenance wise, each share is about $60 - $80 (undecided) and the 4-bedder is equivalent to 6 shares.
As of yesterday, many of the bigger units (3-bedders and up) are still available. The official launch of WATERSCAPE is supposedly next week, and Developer has given notice that the psf price will be raised by 3% then.
After visiting the WATERSCAPE sales gallery, the wife and I maintain that “not all District 9 projects are created equal”. We will probably consider the 4-bedroom unit since we really like the layout and large living/dining room, IF this project is sited somewhere else in District 9. And finding the $3 million to pay for it? That's just….a technicality. :)
.






